Our Retail & Office Projects
School of Rock
Project Profile








Tenant fit-out in a first generation, new strip plaza, for this exciting music education school. The School of Rock consists of a wide range of instructional rooms from spaces for one-on-one lessons up to group band practices. Great detail and efforts were put into sound attenuation. Acoustical treatments were paramount on this project to maximize the student’s experience while preventing sound from traveling to the adjacent tenant spaces. With a high “coolness” factor, the project includes numerous décor walls with graffiti-like paintings, colorful finishes and lighting.
York, PA
- size 3,000 SF
- Service Type General Contracting
- Industry Retail & Office
Gateway Plaza Building Shell
Project Profile





Ground up construction of a new building shell ready to house two tenants. Built on an outparcel of a larger strip mall, this project required much attention to traffic control to allow all other shopping to occur with no disruption. Because of the location, this shell building featured high level exterior finishes on all four sides – including brick, stone, EIFS, aluminum exteriors with large cornice trims and aluminum storefronts on three sides. Project included all sitework as well as building vertical.
Chambersburg, PA
- size 3,000 SF
- Service Type General Contracting
- Industry Retail & Office
Dottie’s Family Market Garden Center
Project Profile









This one-of-a-kind project included the construction of a new 5,100 SF greenhouse, an open-air sales pavilion, loading dock, an exterior garden sales area and all new parking. Careful and detailed planning/design was necessary to assure the greenhouse met the needs of the customer. The greenhouse included a 6′ x 8′ mechanical room with well pump, electrical panel box and an IT panel for the Point of Sale (POS) station. The project included site preparation from excavation and building pads to paving and final grading. From the start of construction, this project was completed in just 12 weeks. The schedule was aggressive, but the Keller Contracting team met the goal of opening the facility for the spring/summer growing season.
York, PA
- size 5,100+ SF
- Service Type Design-Build
- Industry Retail & Office
Loucks Road Retail Building
Project Profile



Complete transformation of an existing single-use retail building into a new multi-tenant retail building. A cell phone store and vet clinic will be housed in the new building. This building was totally gutted and half of the building removed to be reconstructed with steel and metal framing and all new finishes.
York, PA
- size 4,600 SF
- Service Type General Contracting
- Industry Retail & Office
Lebanon Messina Retail Center
Project Profile
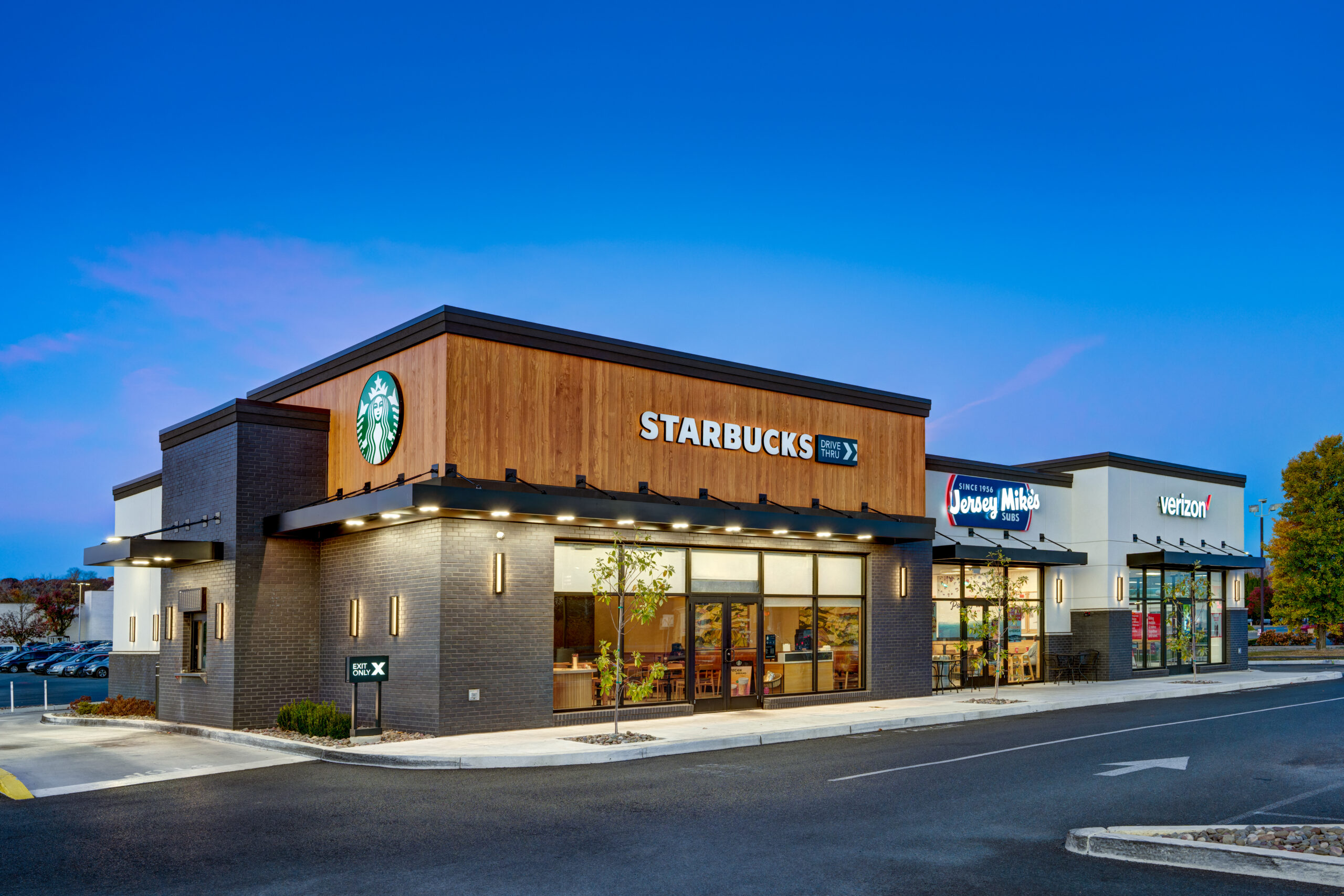
This design-build project included demolition of an existing bank building and coordination of the building design to meet the specifications of Starbucks, Jersey Mikes and Verizon, the facilities intended residents. The project meets today’s stringent waste water and energy standards and incorporated recycled materials.
Lebanon, PA
- size 4,800 SF
- Service Type Preconstruction, Design-Build
- Industry Retail & Office
AT&T Store
Project Profile
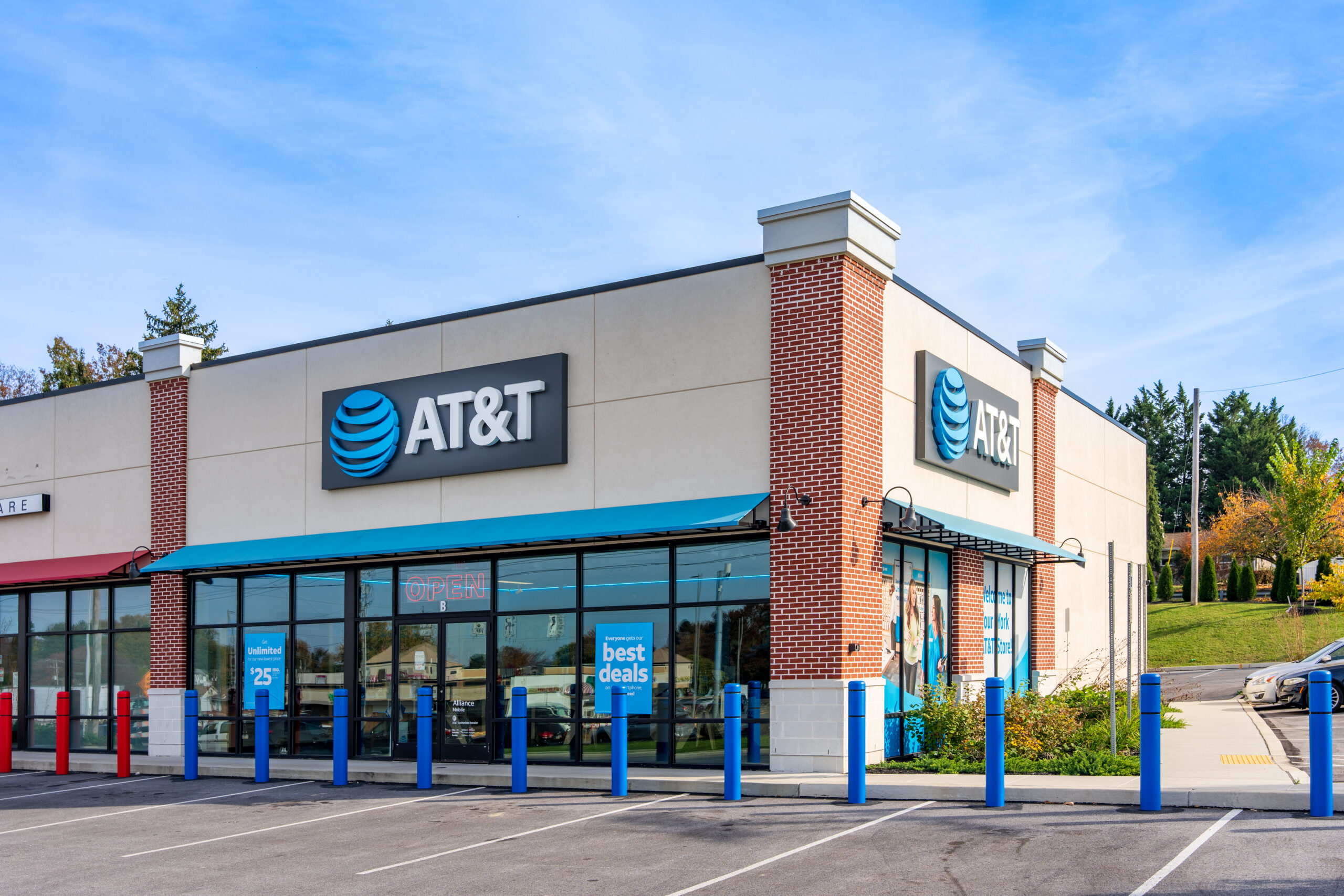





Created tenant fit-out for new cell phone and electronics retail stores in various locations across PA, MD and NJ. Each location includes high level finishes and complicated electrical and lighting systems.
York PA, Manchester PA, Cockeysville MD, Mill Hall PA, Palmyra PA
- size Average store size is 2,000 SF
- Service Type General Contracting
- Industry Retail & Office
Fine Wine & Good Spirits
Project Profile




We completed interior fit-outs for three new locations of the Fine Wine and Good Spirits stores. After gutting out the previous store finishes, we delivered complete stores with the exception of shelving and furnishings.
Reading, Lancaster and Easton, PA
- size 6,000 SF
- Service Type Design-Build
- Industry Retail & Office
Shoe Dept.
Project Profile





This was a large tenant fit out of a new shoe store location in an existing vacant space within an inline shopping center. Construction included the interior fit out, as well as a completely new exterior building façade upgrade with decorative brick towers.
Shippensburg, PA
- size 15,000 SF
- Service Type General Contracting
- Industry Retail & Office
Gold’s Gym
Project Profile











Full interior fit out for new fitness club which we completed in just 15 weeks so the club was ready for the New Year holiday rush.
This club included a several different types of exercise rooms as well as large locker rooms with saunas, tanning, and open gym areas. A multitude of flooring types were installed including tile, rubber, LVT, sport flooring and carpet.
York, PA
- size 23,000 SF
- Service Type General Contracting, Property Maintenance
- Industry Retail & Office
Hand & Stone
Project Profile







Keller Contracting provided services to create these 12-room massage spas in many different locations. Each was an interior fit-out in an existing retail center.
Brick NJ, Owings Mills MD, Rockville MD, Timonium MD, Frederick MD, South Philadelphia, North Philadelphia, Newark DE, Glen Mills PA, Egg Harbor NJ, Depford NJ
- size 3,000 SF
- Service Type General Contracting
- Industry Retail & Office
Concord Road Office Building
Project Profile





Constructed new stair tower addition to allow for additional egress on an existing 3-story building.
York, PA
- size 300 SF
- Service Type Preconstruction, General Contracting, Property Maintenance
- Industry Retail & Office
Sycamore Street Storage
Project Profile
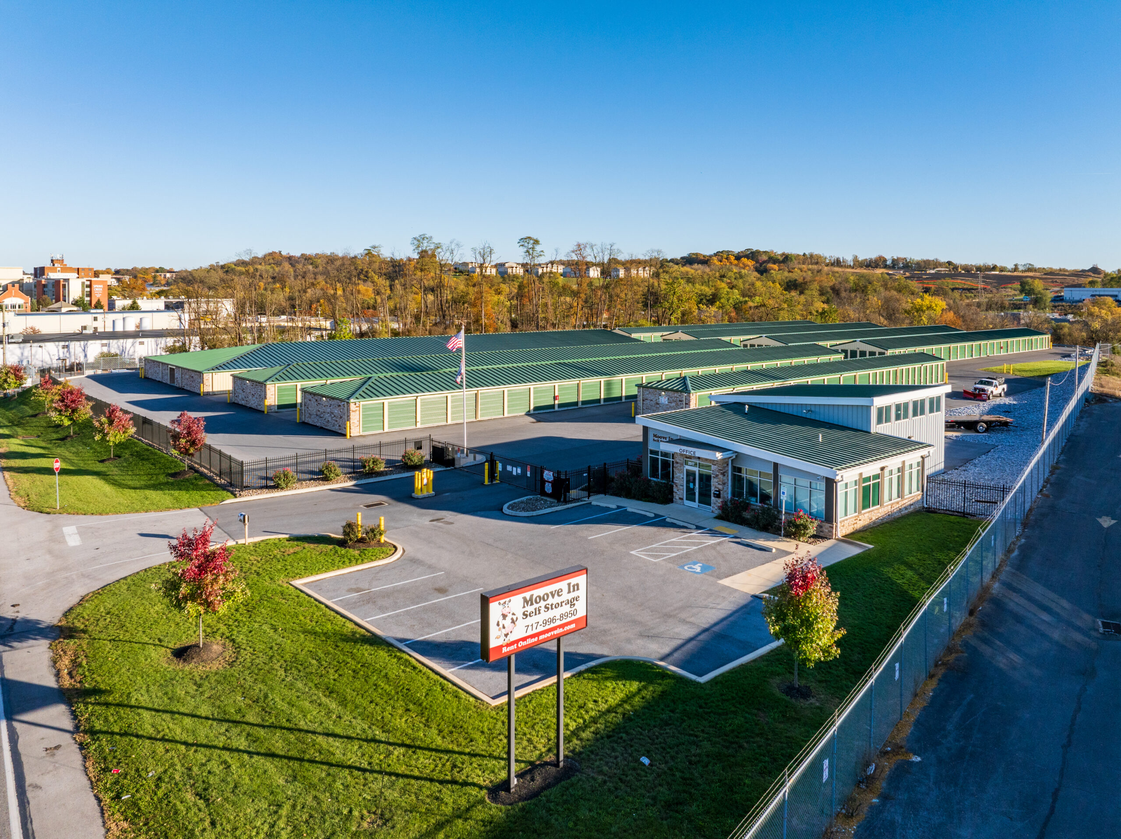
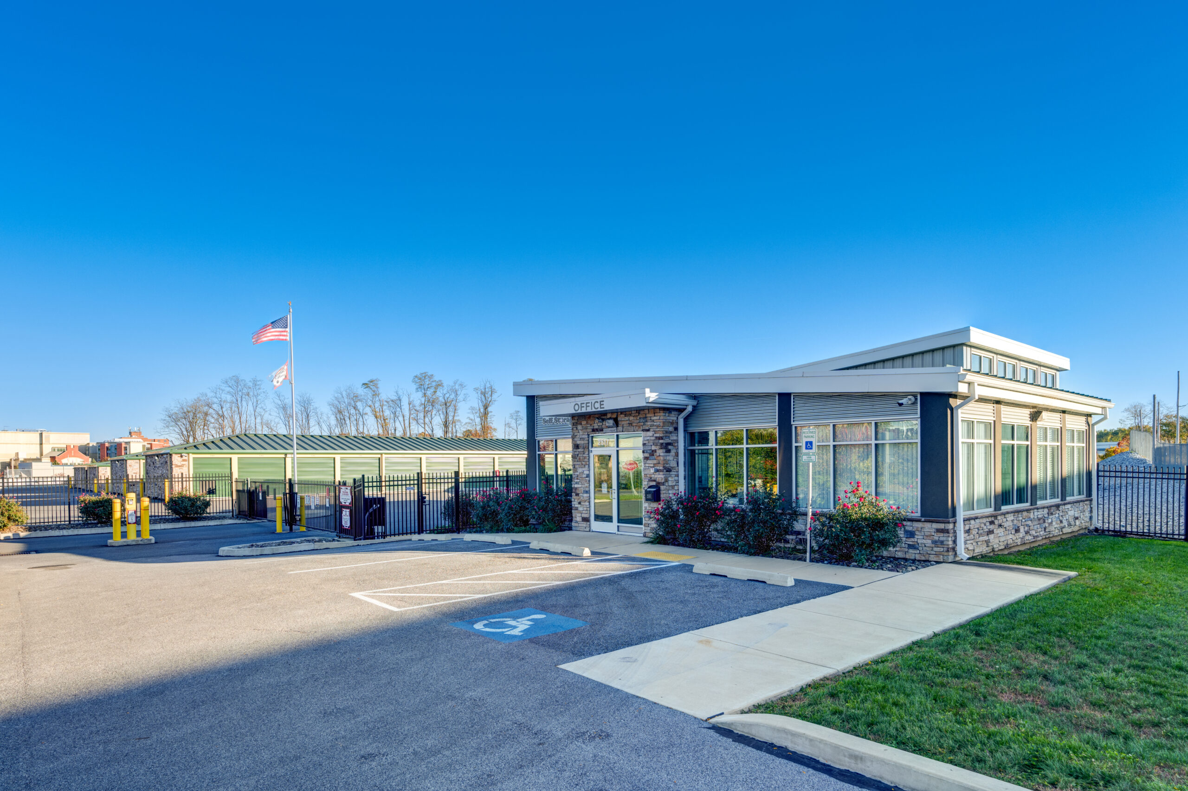
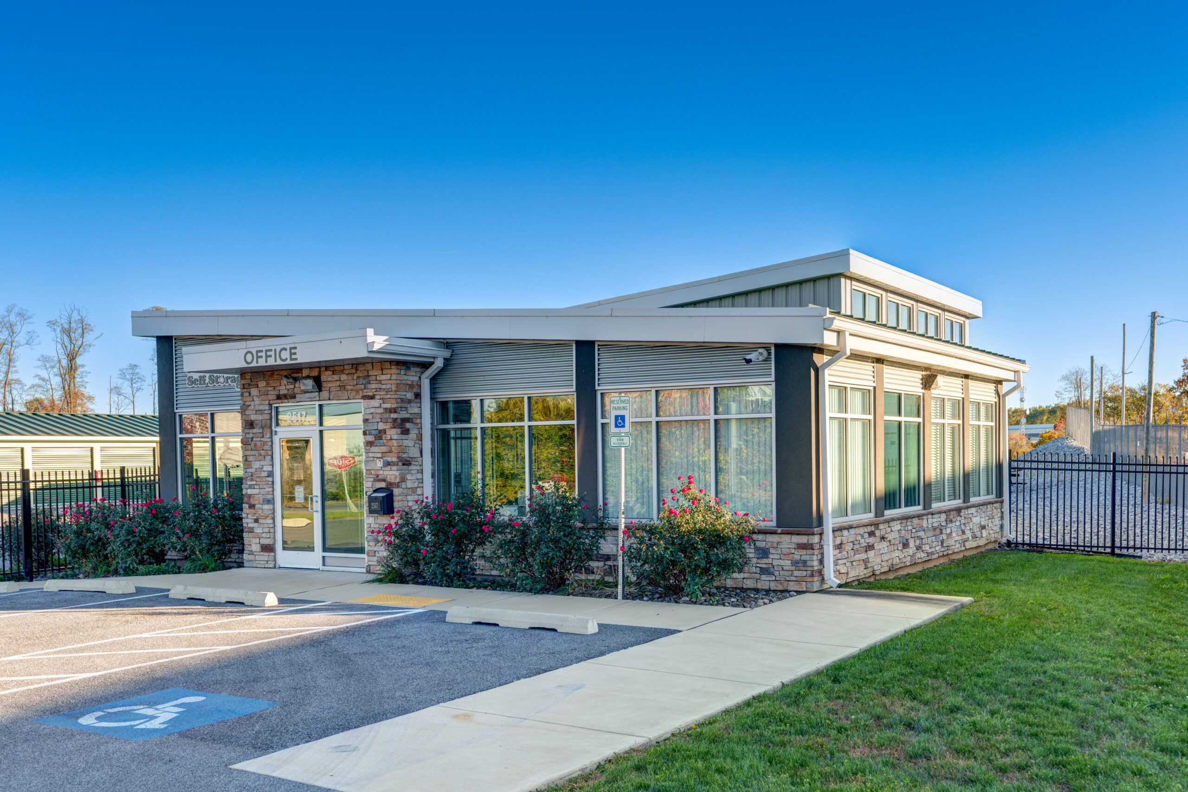
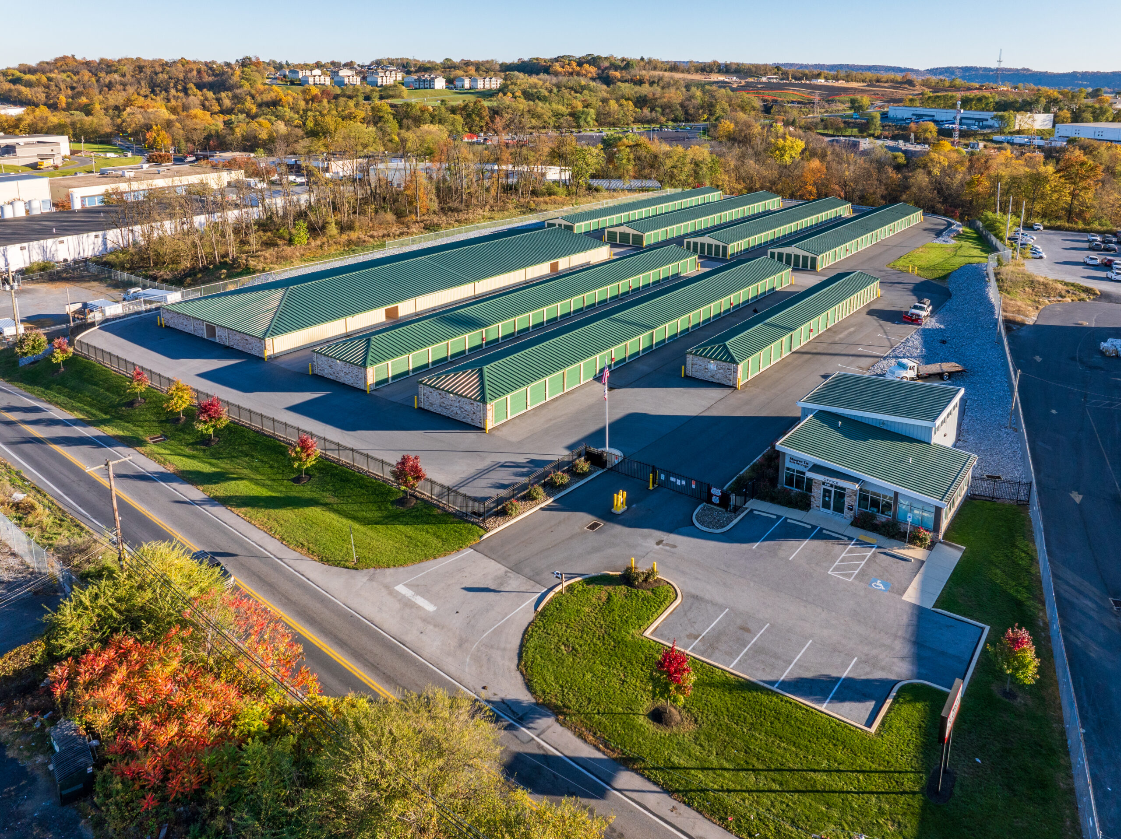






Ground up construction of a sales office and storage garage for a mini storage facility, including structural steel, insulation, metal roofing, exterior finishes and interior build-out finishes.
Harrisburg, PA
- size 2,225 sf
- Service Type General Contracting
- Industry Retail & Office
The Wireless Experience
Project Profile
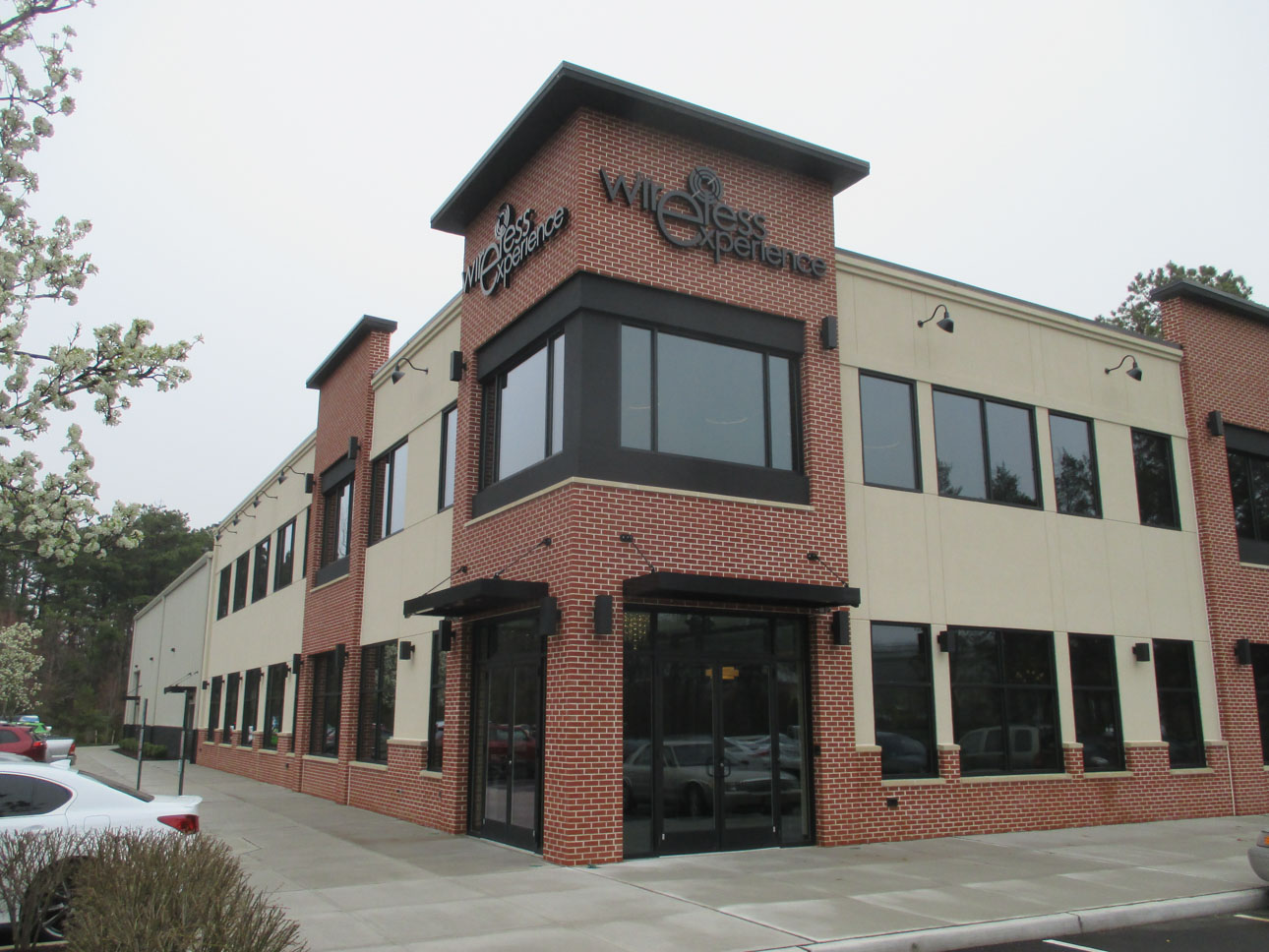










We created an interior fit out of a two-story class A office suite.
Manahawkin, NJ
- size 4,600 SF
- Service Type Design-Build
- Industry Retail & Office

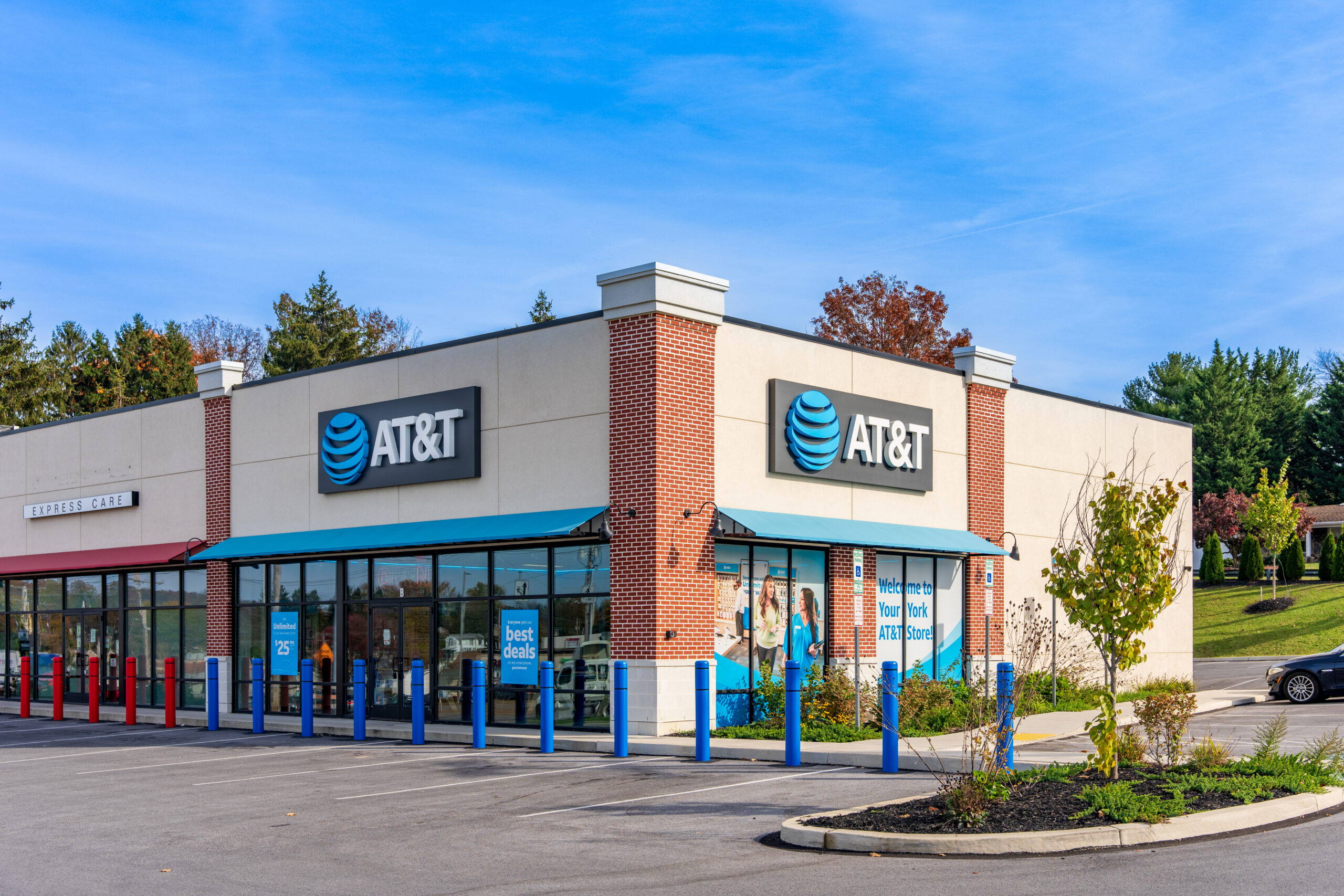


Social Security Administration Field House
Project Profile
This fit out of a space for the Social Security Administration Lebanon Field House was completed in 14 weeks, on schedule and on budget. The project included all work from pouring the slab on grade to the multi zone HVAC system and integration to the SSA security and communication systems.
Lebanon, PA