Our Design-Build Projects
Susquehanna Micro
Project Profile
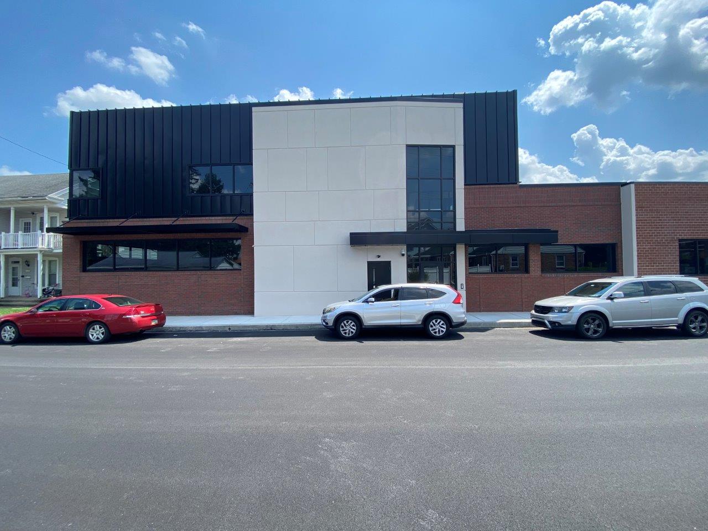
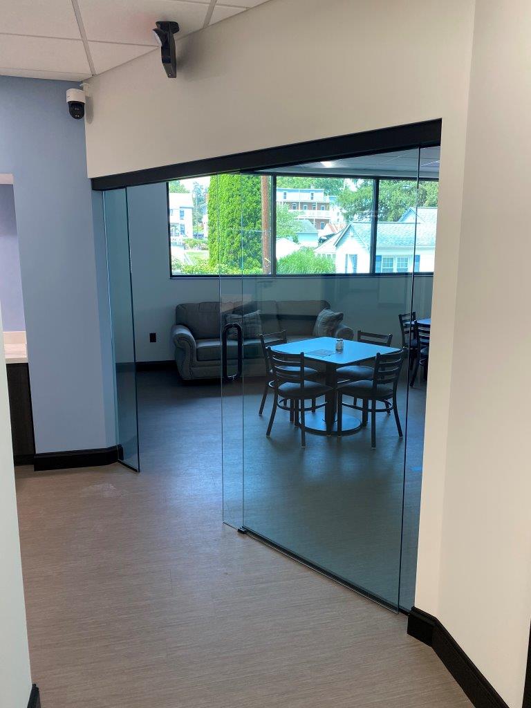
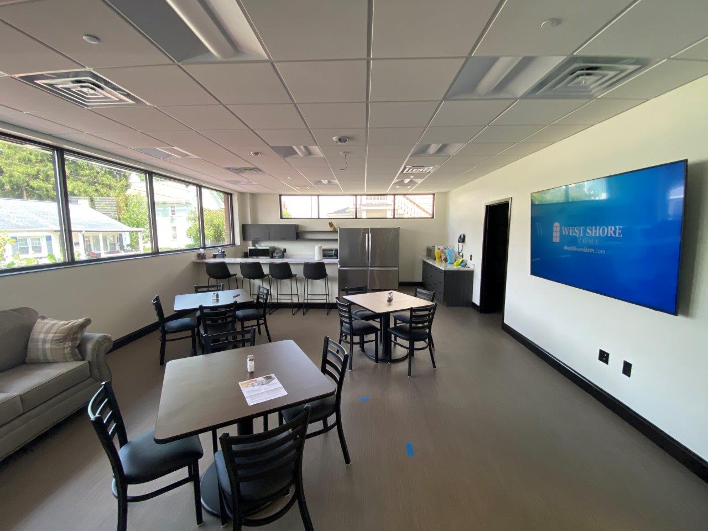
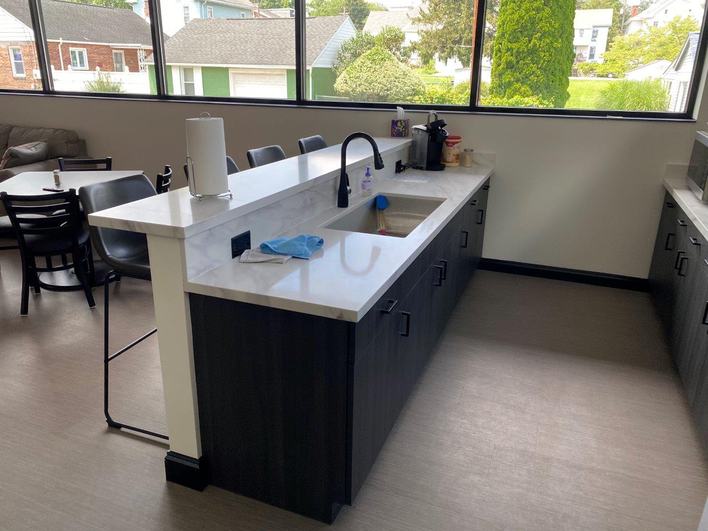
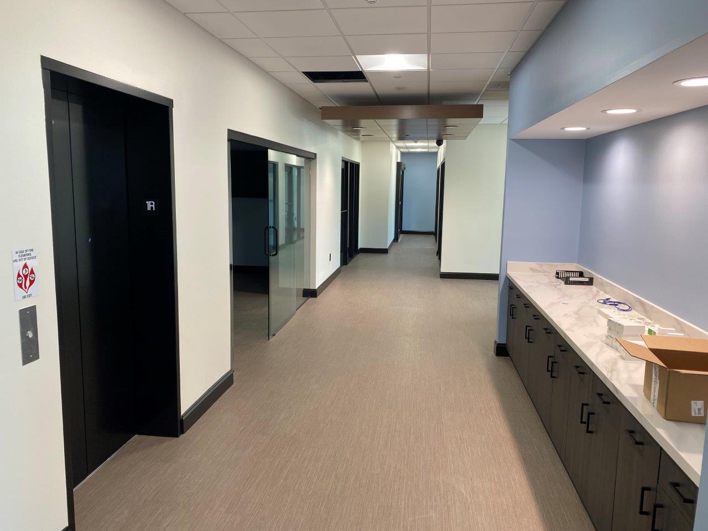
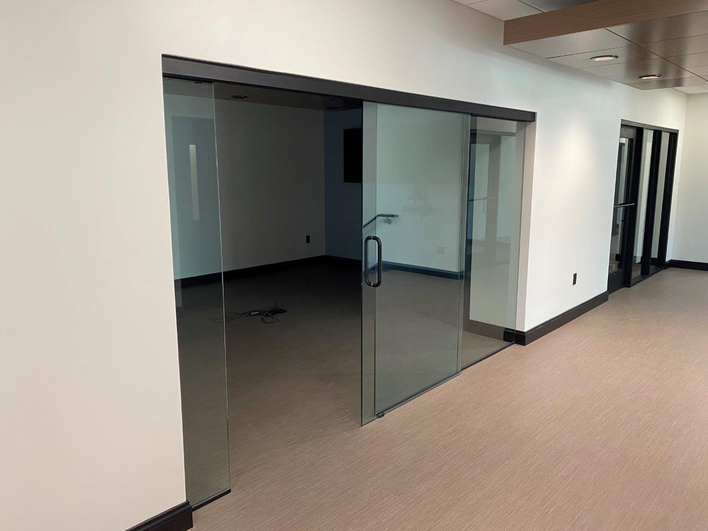
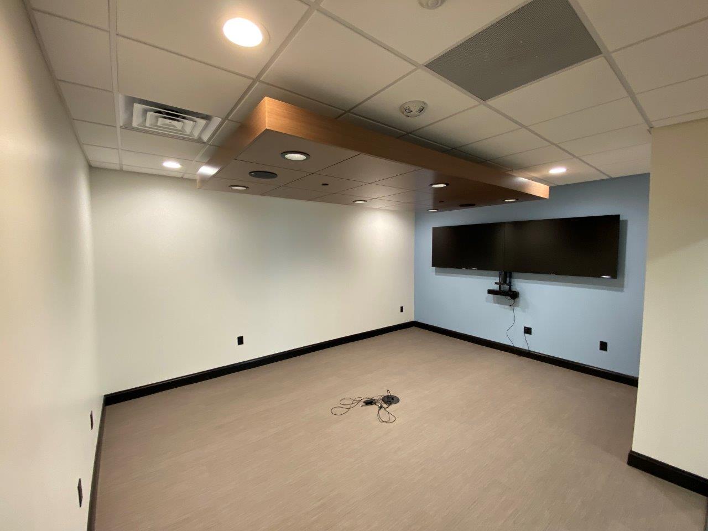
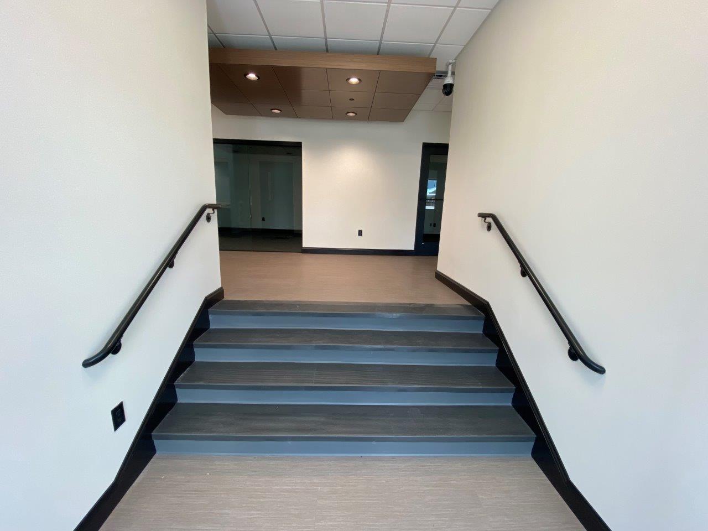
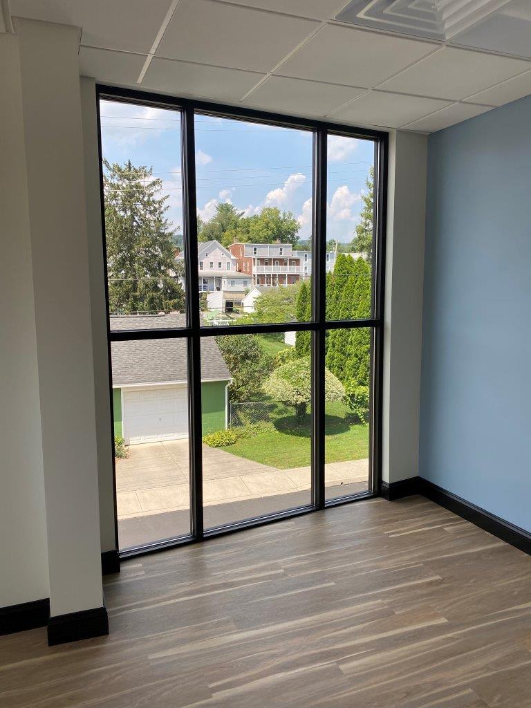
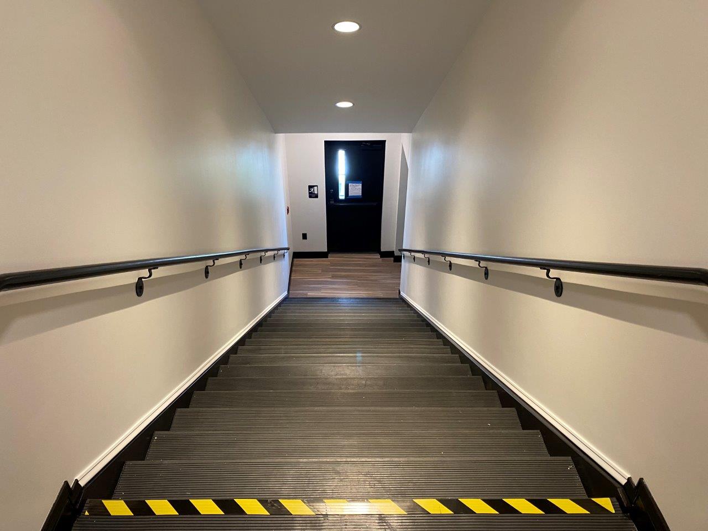
Project included the complete demolition and removal of an old house that was connected to their facility and included offices and an apartment. New construction included a two-story addition where the old house was and extending the building out to the front corner of the property. The new construction area included new offices, a new break room, a new conference room, an elevator and two (2) apartments for the company owners and guests. This project included a new water service and added sprinkler coverage to the entire building (new and existing).
Hallam, PA
- size 19,500 SF
- Service Type Preconstruction, Design-Build, General Contracting
- Industry Manufacturing & Industrial
Cardiovascular Specialists of York
Project Profile
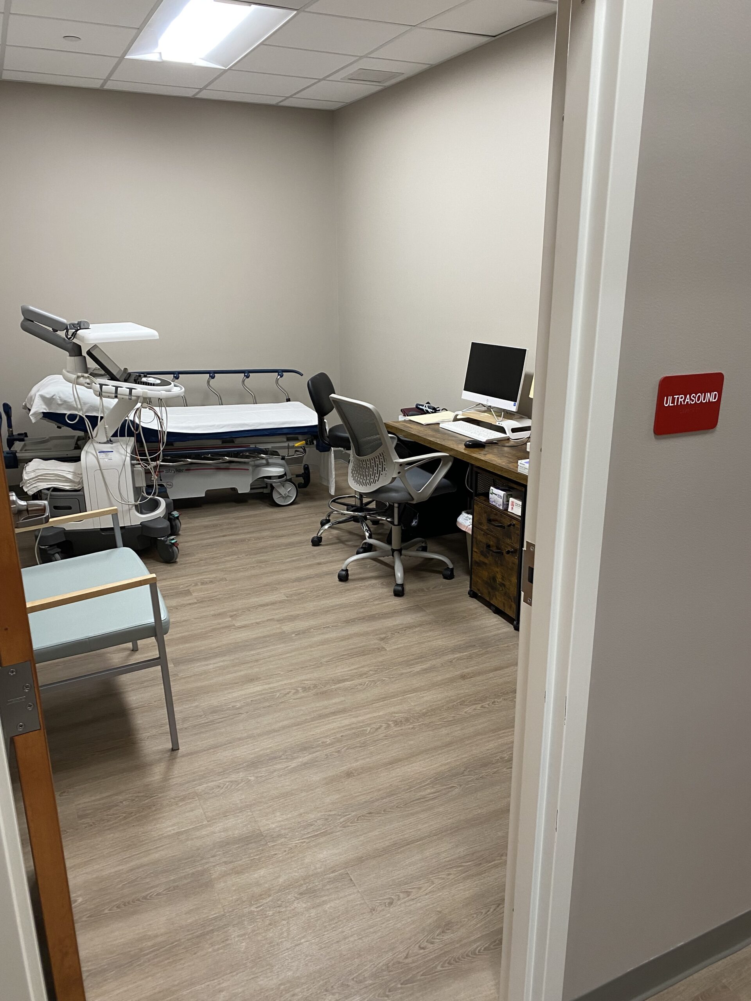
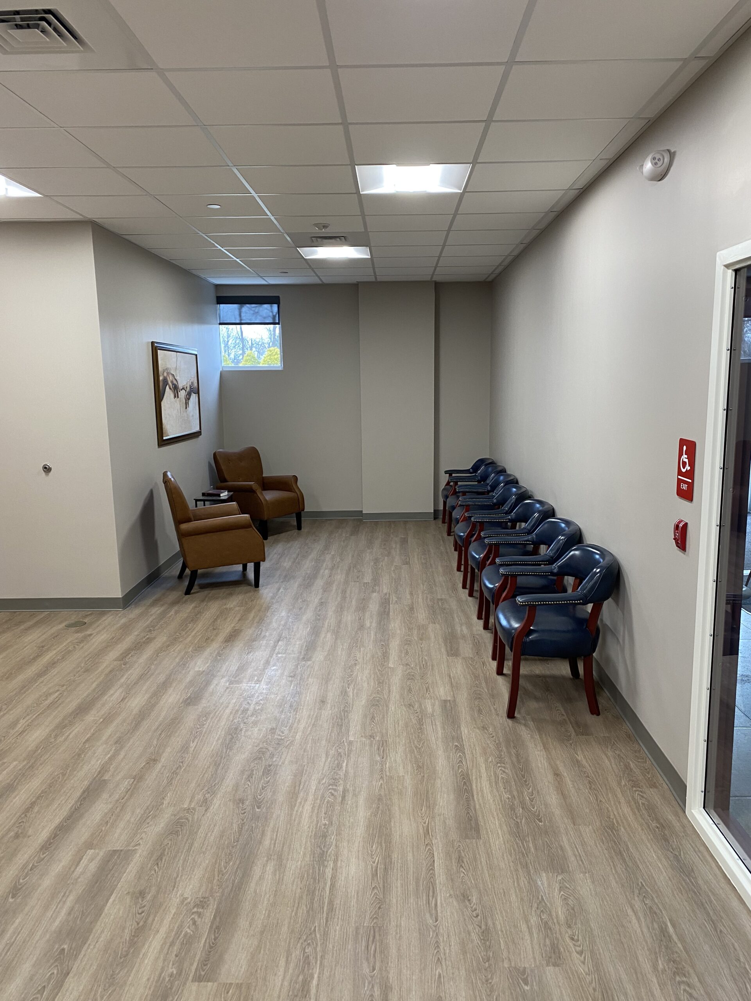
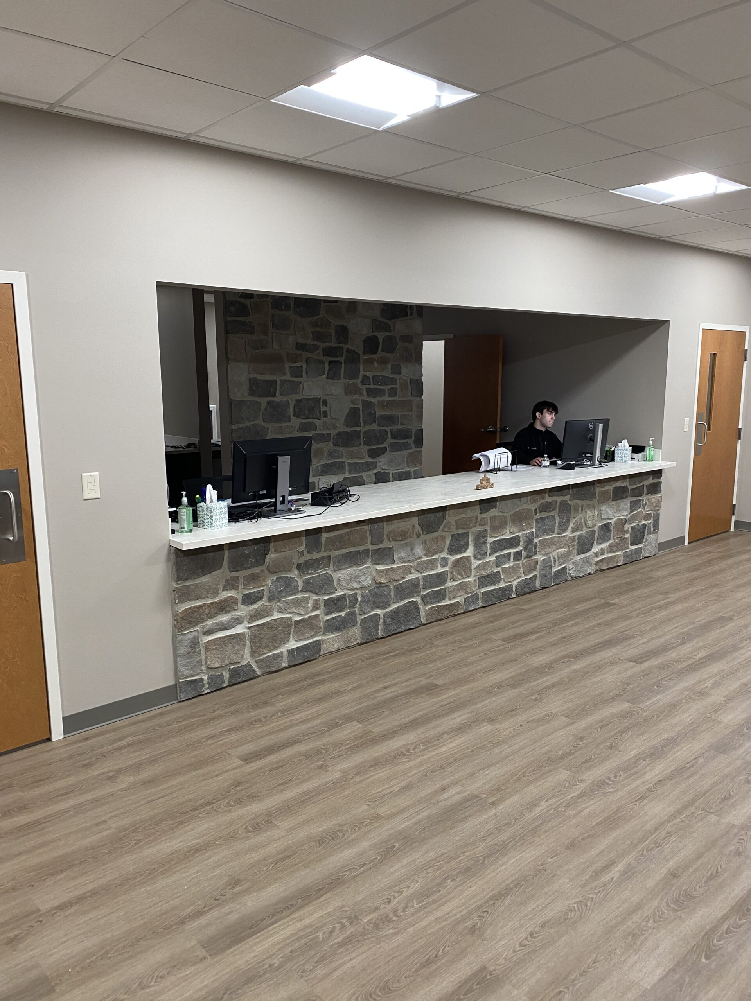
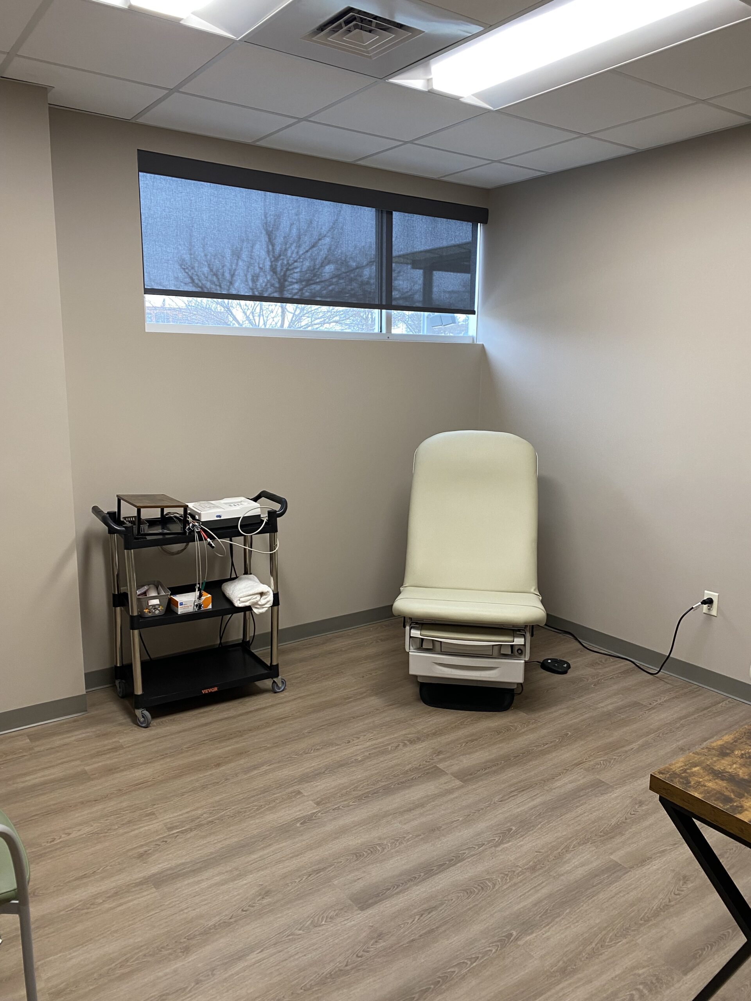
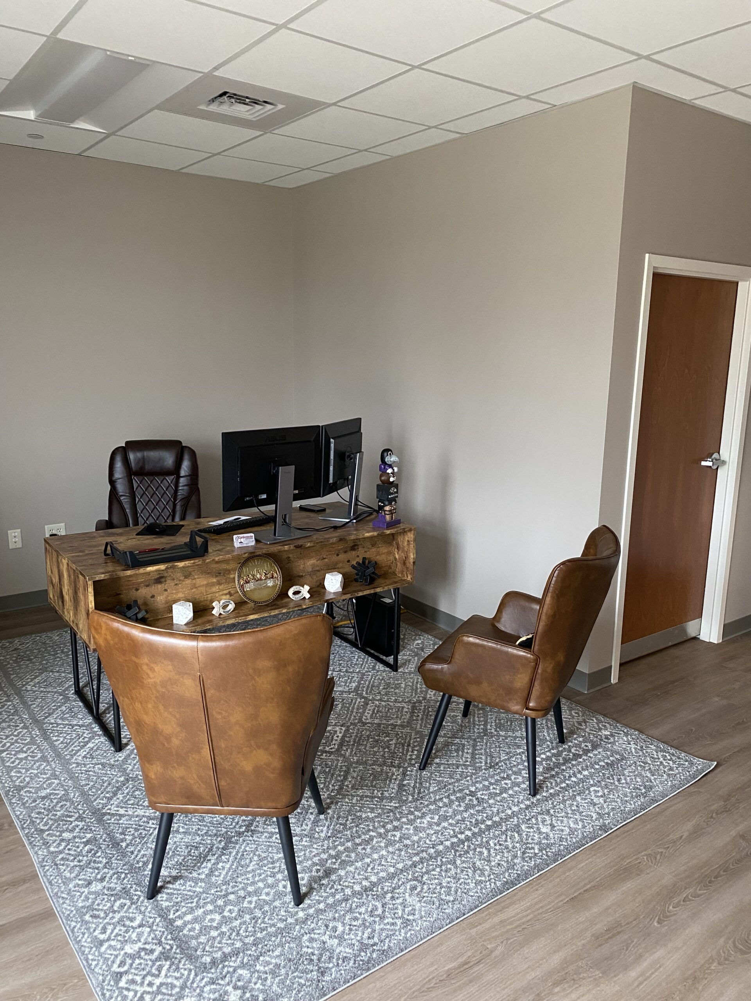
Medical office interior fit-out in an existing building where all of the tenant spaces were built on top of an old, raised access flooring system. The project included some new HVAC equipment, alterations to the existing sprinkler system and installing new sanitary sewer piping through the raised access flooring system space below the floor. The space accommodates two (2) practices with a shared waiting room, break room and conference room. Each practice has its own exam rooms, office and storage rooms.
York, PA
- size 5,400 SF
- Service Type Design-Build, General Contracting
- Industry Healthcare
Dr. Timothy Roenigk Dental Office
Project Profile
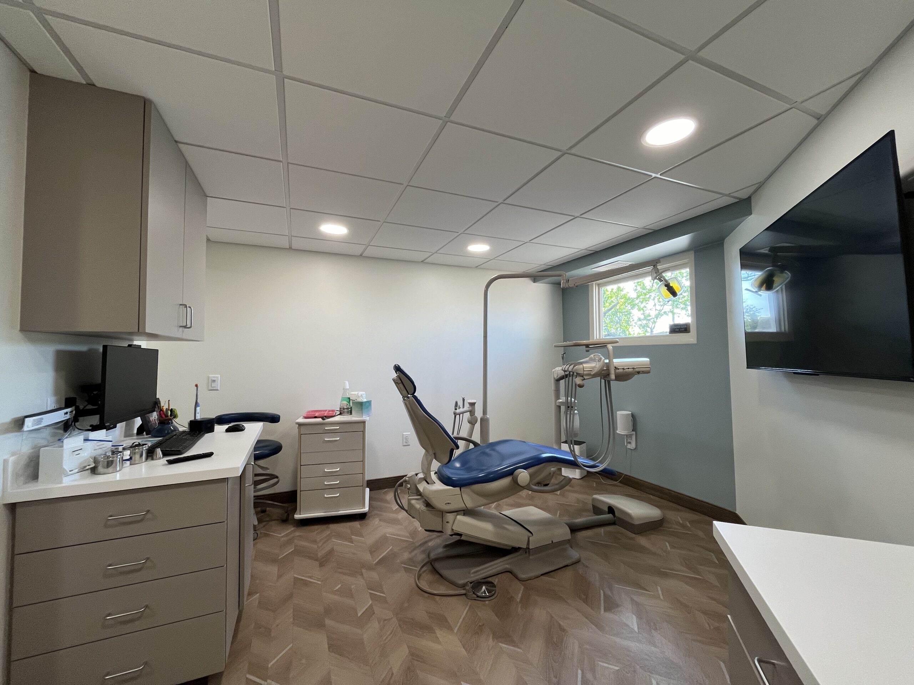
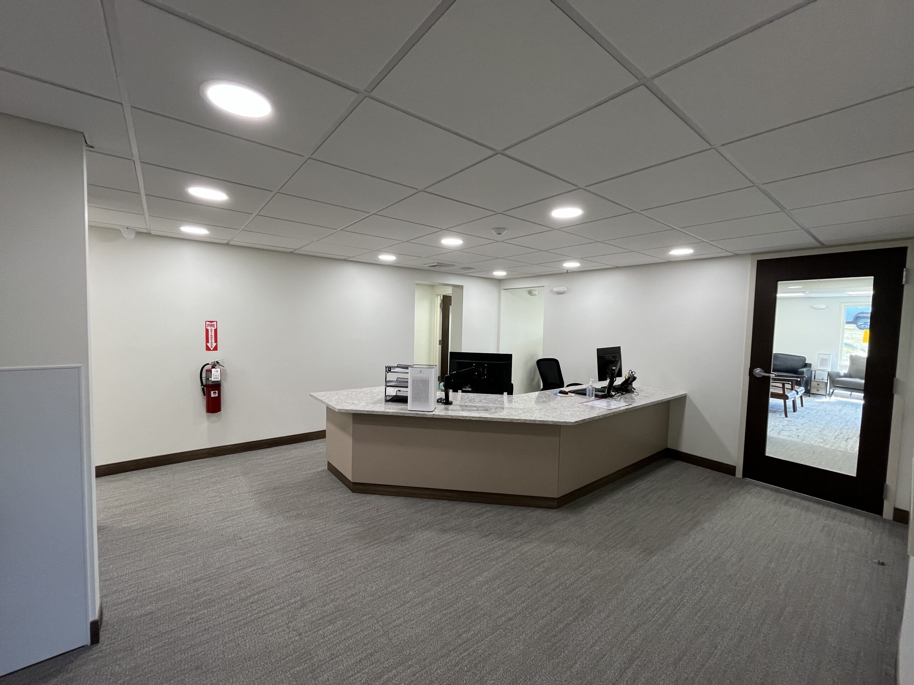
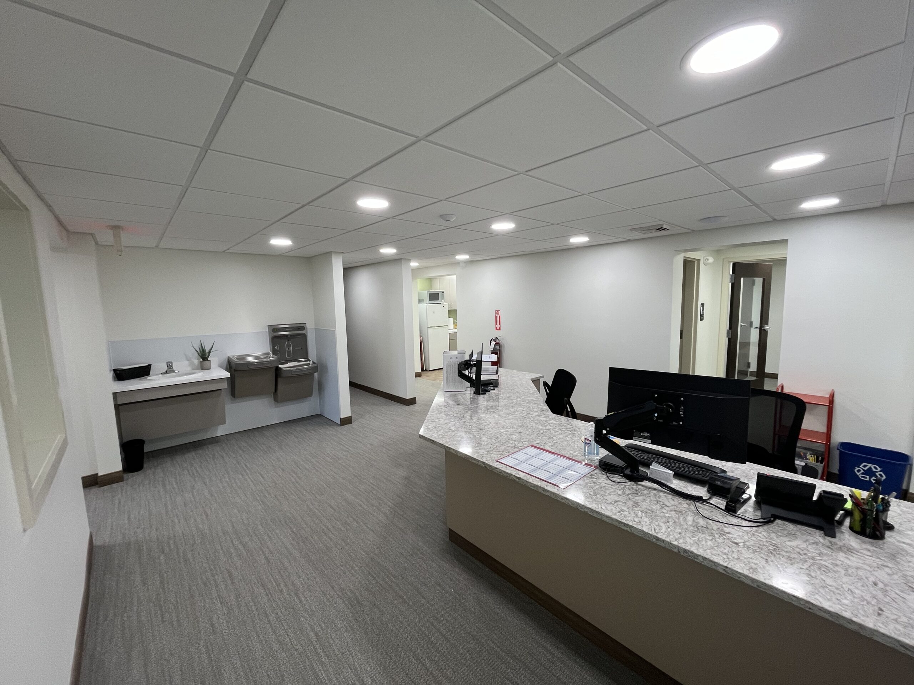
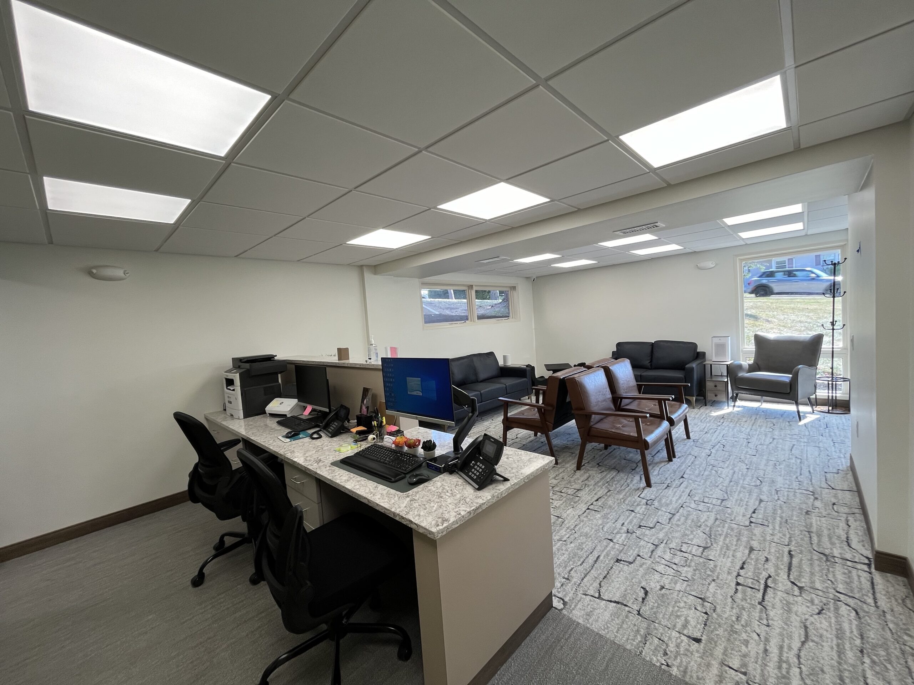
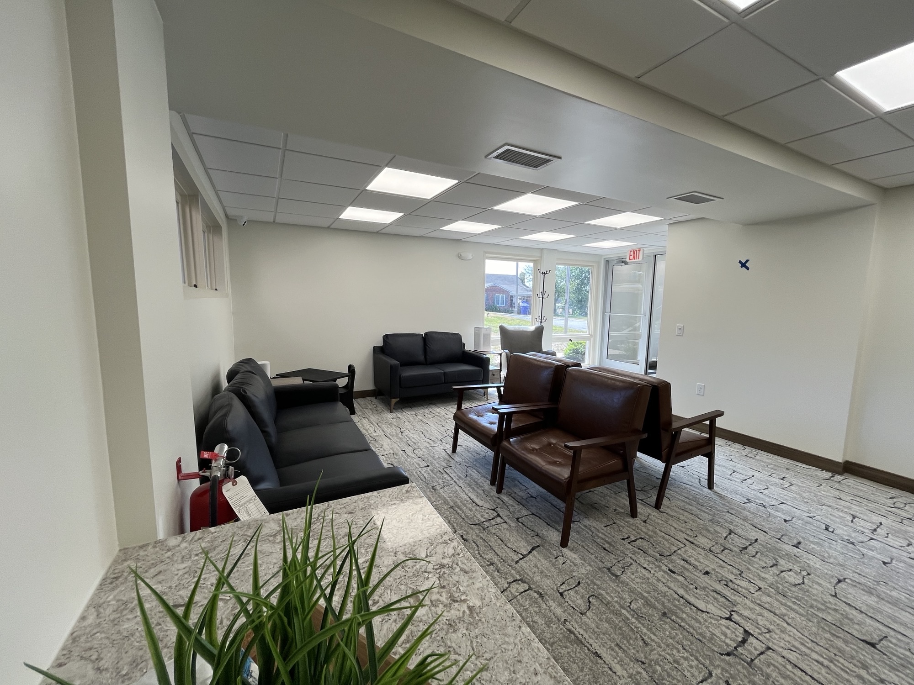
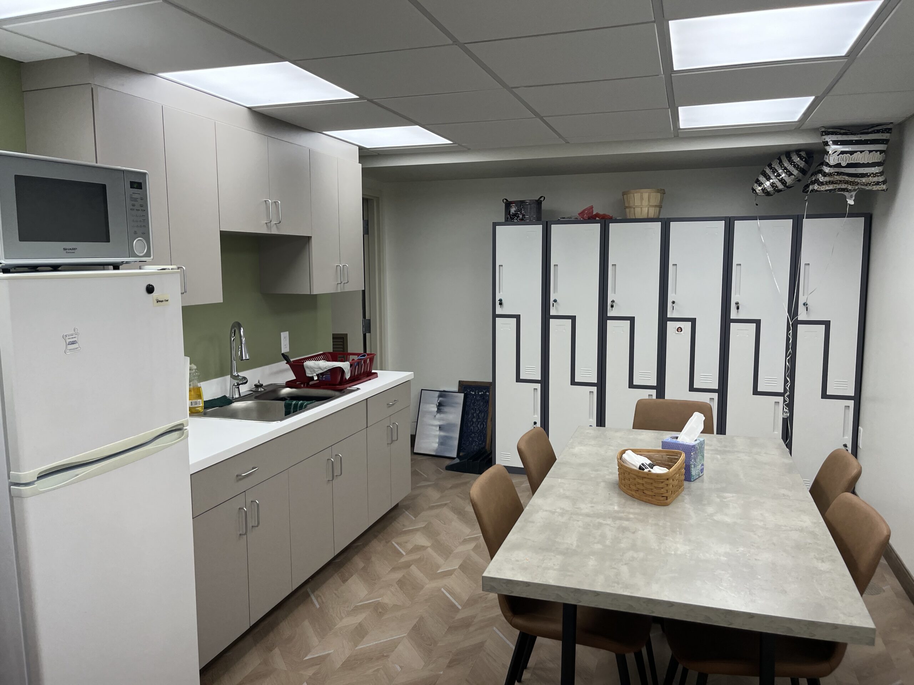
A design-build project to convert an existing medical practice into a new family dental practice. Working with the doctor, we assured all his design goals were met as well as his budget. The existing building presented many structural and logistical challenges. In the end, Keller Contracting created a beautiful new state-of-the-art practice with effective patient/employee flow. The project included eight new hygiene or treatment exam rooms, large lab and sterilization areas, offices, check-in/check-out and a comfortable waiting room. Keller Contracting’s carpentry team created beautiful custom millwork throughout the practice to meet the needs of the doctor.
York, PA
- size 4,600 SF
- Service Type Design-Build
- Industry Healthcare
Dottie’s Family Market Garden Center
Project Profile









This one-of-a-kind project included the construction of a new 5,100 SF greenhouse, an open-air sales pavilion, loading dock, an exterior garden sales area and all new parking. Careful and detailed planning/design was necessary to assure the greenhouse met the needs of the customer. The greenhouse included a 6′ x 8′ mechanical room with well pump, electrical panel box and an IT panel for the Point of Sale (POS) station. The project included site preparation from excavation and building pads to paving and final grading. From the start of construction, this project was completed in just 12 weeks. The schedule was aggressive, but the Keller Contracting team met the goal of opening the facility for the spring/summer growing season.
York, PA
- size 5,100+ SF
- Service Type Design-Build
- Industry Retail & Office
Rutter’s
Project Profile
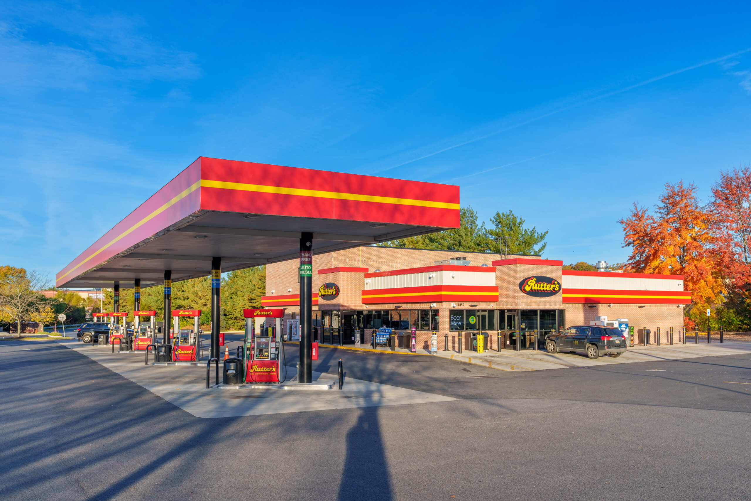
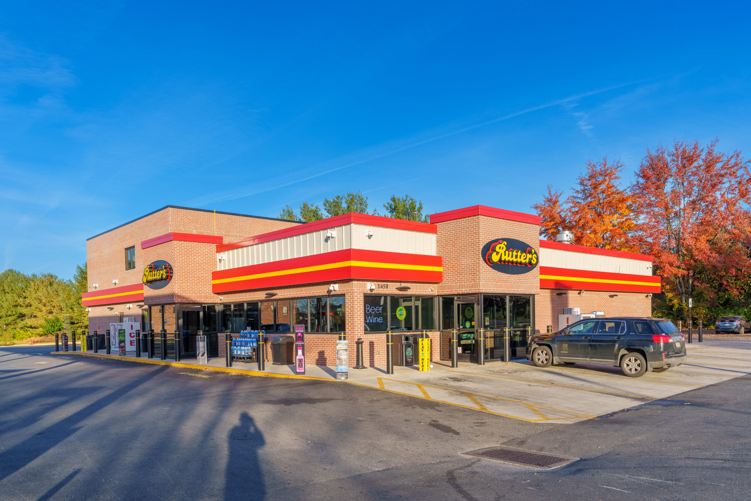
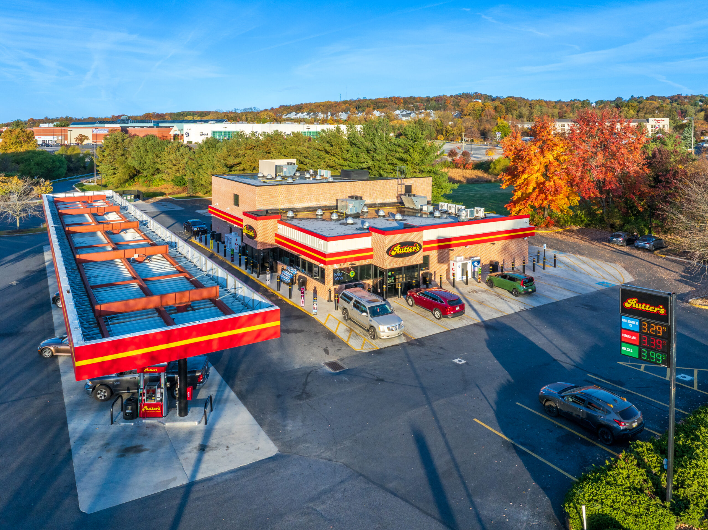









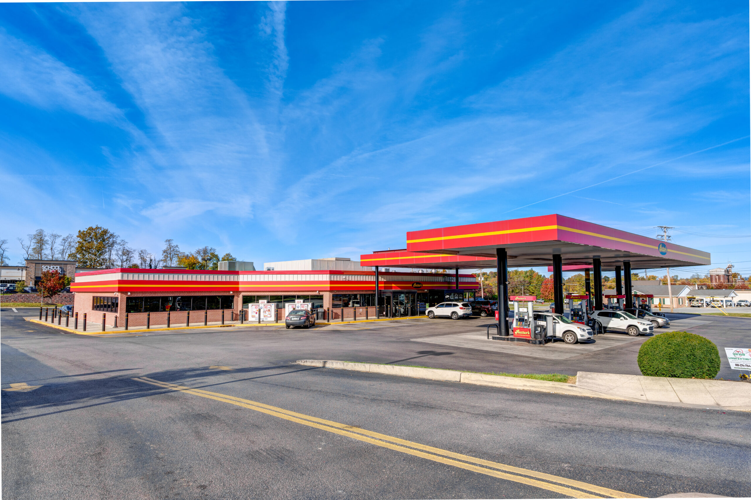
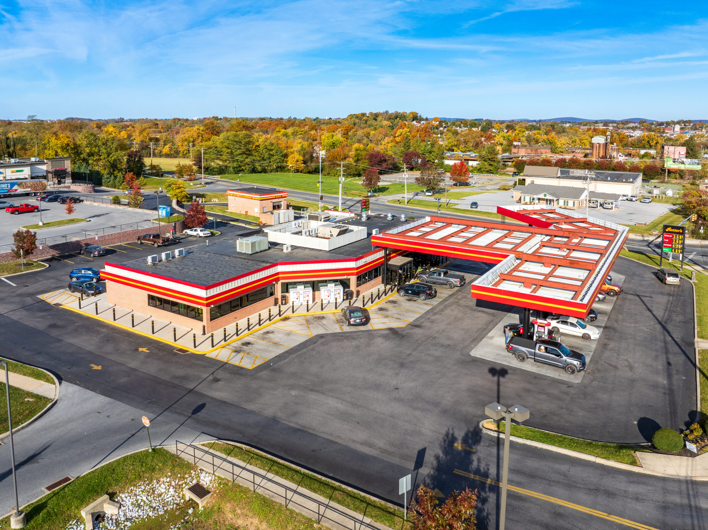
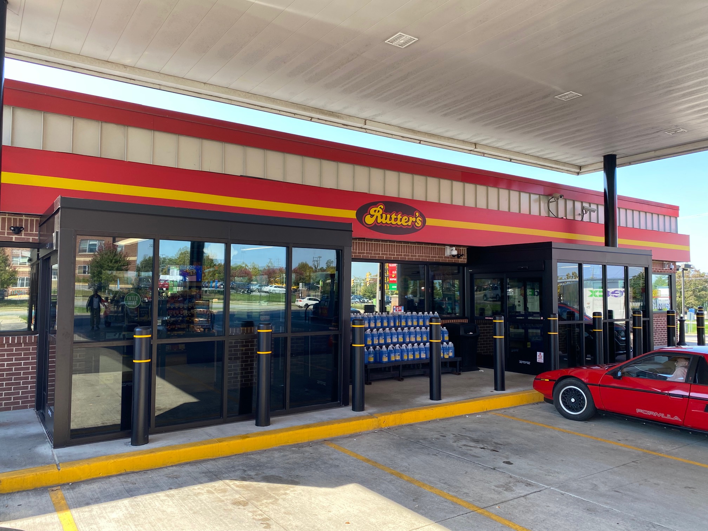
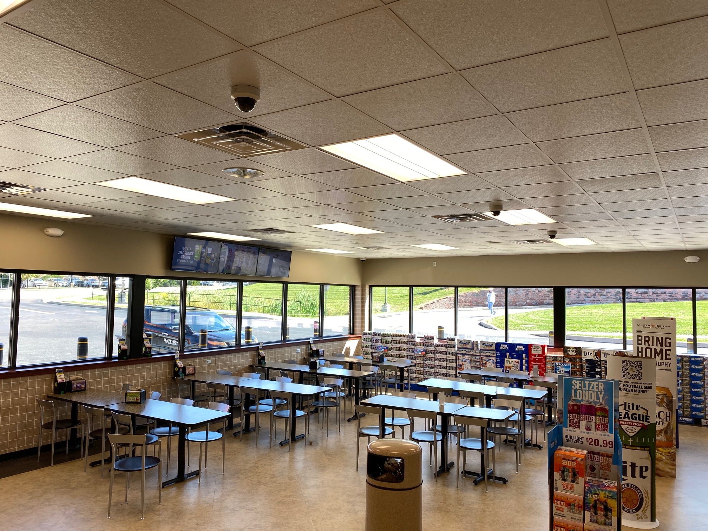
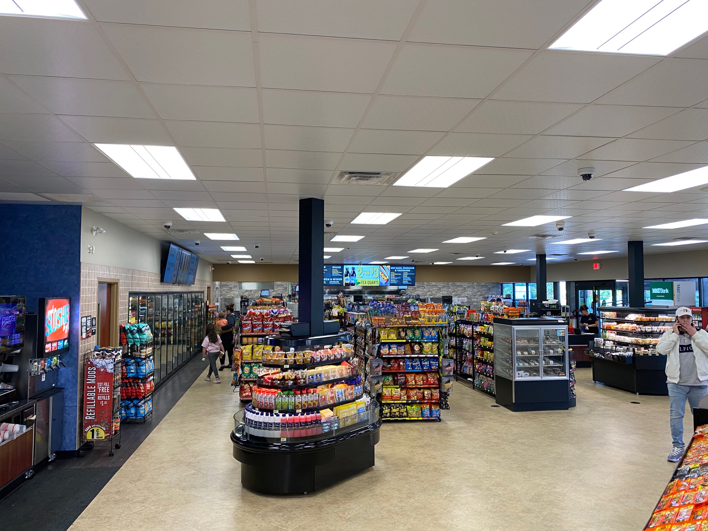
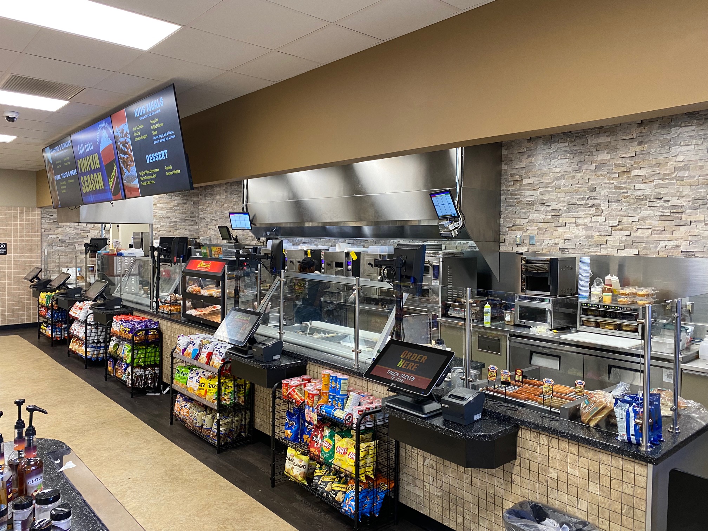
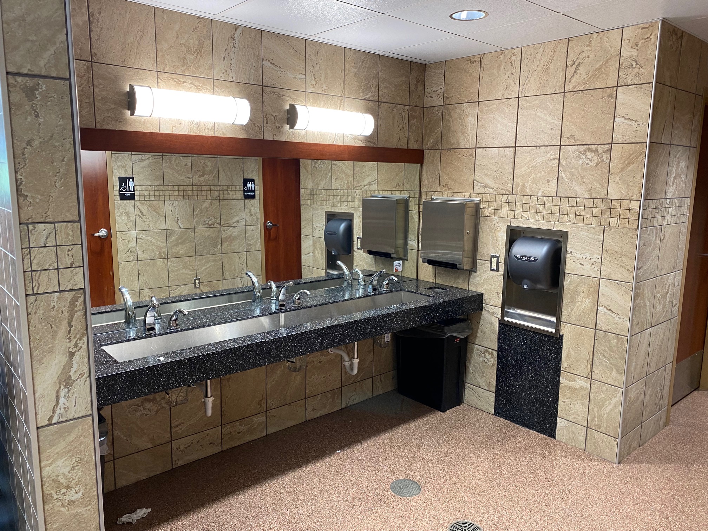
The Rutter’s project at Mt. Zion Road produced an 8,300 S.F. new store over the course of a year. It was built in two phases while keeping the existing store open throughout the project. Phase 1 of the new building was constructed just a few feet away from the existing store building and was the two-story section. Once Phase 1 was completed, the store was moved into that area with a temporary set-up so the existing building could be demolished completely. A single-floor section was built and connected to the two-story section. This project included demolishing an automatic car wash building and reworking that area for additional storm water management components, as well as creating parking and dumpster enclosures. The new store features an elevator for easy access to the second floor (mezzanine), open ceiling design, large new coolers (beer & dairy/beverage), new finishes selected by Rutter’s and new fuel pumps.
Our Rutters Store #62 project, located on Richland Avenue, included complete interior renovation and expansion to the existing store. This store also remained operational during the entire project.
Several locations in York, PA
- size 8,300 SF
- Service Type Preconstruction, Design-Build, General Contracting
- Industry Food Service
Rhonda Drive Home
Project Profile






Construction of a new single family home with 3 bedrooms and 3 bathrooms, plus a bonus room over the garage. Keller completed all township-required approvals, all utility connections as well as the building construction.
- size 2,350 SF
- Service Type Design-Build
- Industry Residential & Multi-Family
Best Choice Apartments
Project Profile
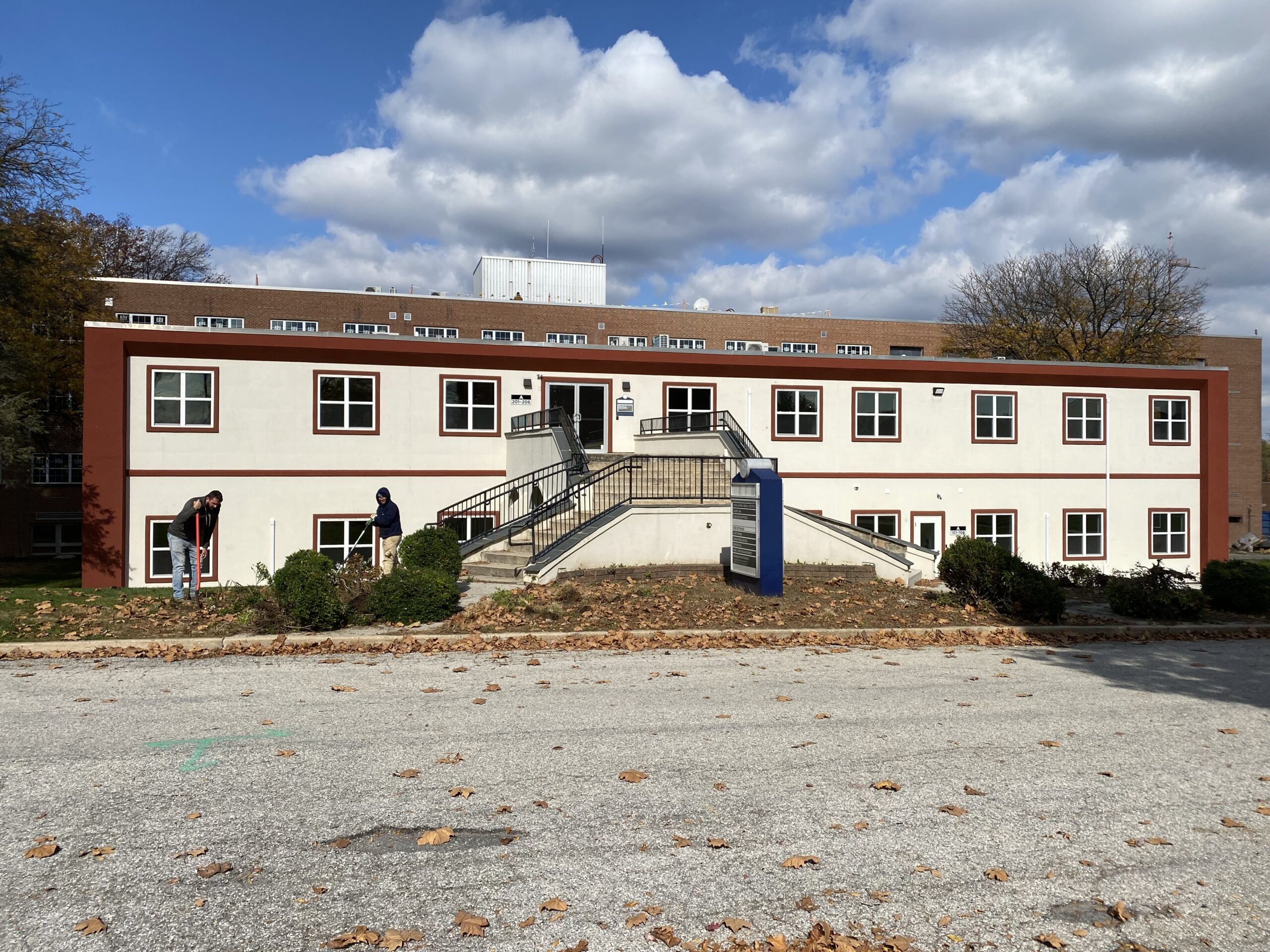



Community redevelopment project which converted the old York Memorial Hospital into a mid-level apartment complex. Phase I was recently completed which delivered 12 apartment units ranging from 2-3 bedrooms. Phase II, which has begun, will consist of 21 additional units.
York, PA
- size 2,350 SF
- Service Type Design-Build
- Industry Residential & Multi-Family
Frisco’s Chicken
Project Profile



We created fit out of several locations of this fast service, Peruvian chicken restaurant. Each of the projects included full-service cooking and cleaning kitchen with hoods as well as a seating area for dining in.
Willow St. PA, Lititz PA, Lancaster PA, Mt Joy PA
- size 3,000 SF
- Service Type Preconstruction, Design-Build
- Industry Food Service
Lebanon Messina Retail Center
Project Profile
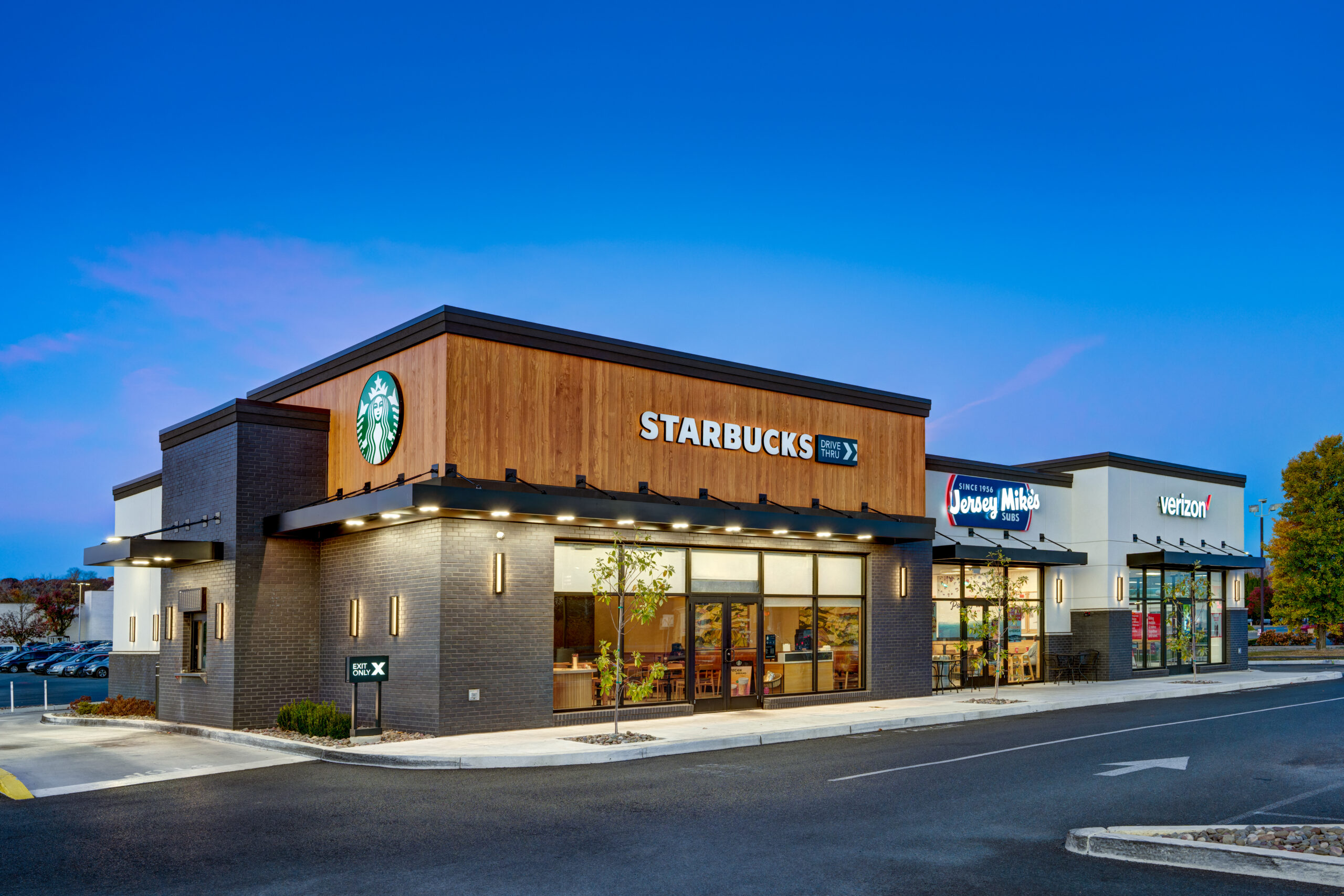
This design-build project included demolition of an existing bank building and coordination of the building design to meet the specifications of Starbucks, Jersey Mikes and Verizon, the facilities intended residents. The project meets today’s stringent waste water and energy standards and incorporated recycled materials.
Lebanon, PA
- size 4,800 SF
- Service Type Preconstruction, Design-Build
- Industry Retail & Office
Fine Wine & Good Spirits
Project Profile




We completed interior fit-outs for three new locations of the Fine Wine and Good Spirits stores. After gutting out the previous store finishes, we delivered complete stores with the exception of shelving and furnishings.
Reading, Lancaster and Easton, PA
- size 6,000 SF
- Service Type Design-Build
- Industry Retail & Office
The Wireless Experience
Project Profile
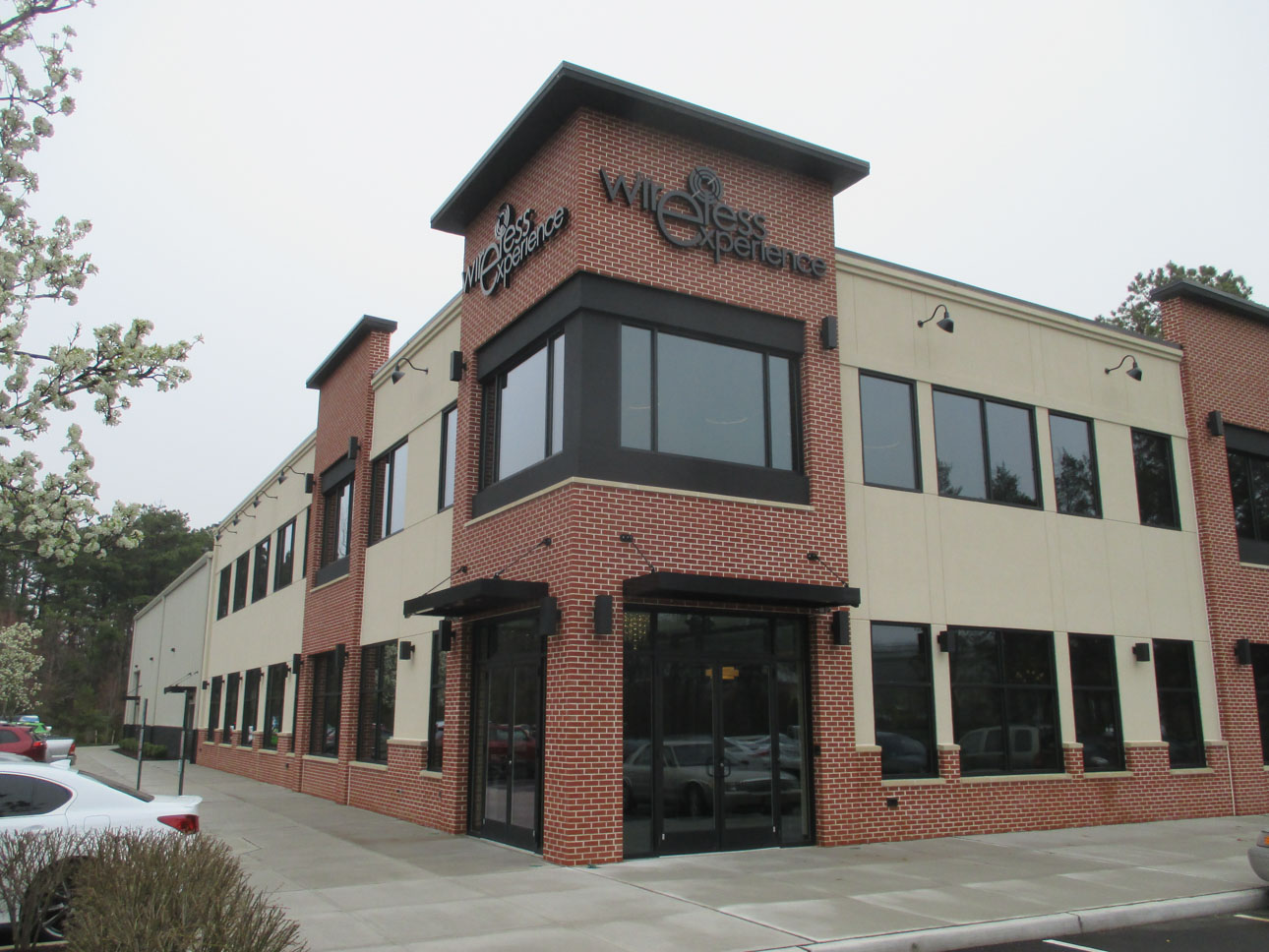










We created an interior fit out of a two-story class A office suite.
Manahawkin, NJ
- size 4,600 SF
- Service Type Design-Build
- Industry Retail & Office
Blumanstock Machine Shop
Project Profile








We provided design-build services for a pre-engineered metal building with office fit out for manufacturing usage.
Mechanicsburg, PA
- size 10,000 SF
- Service Type Design-Build
- Industry Manufacturing & Industrial
Precision Cut Industries
Project Profile
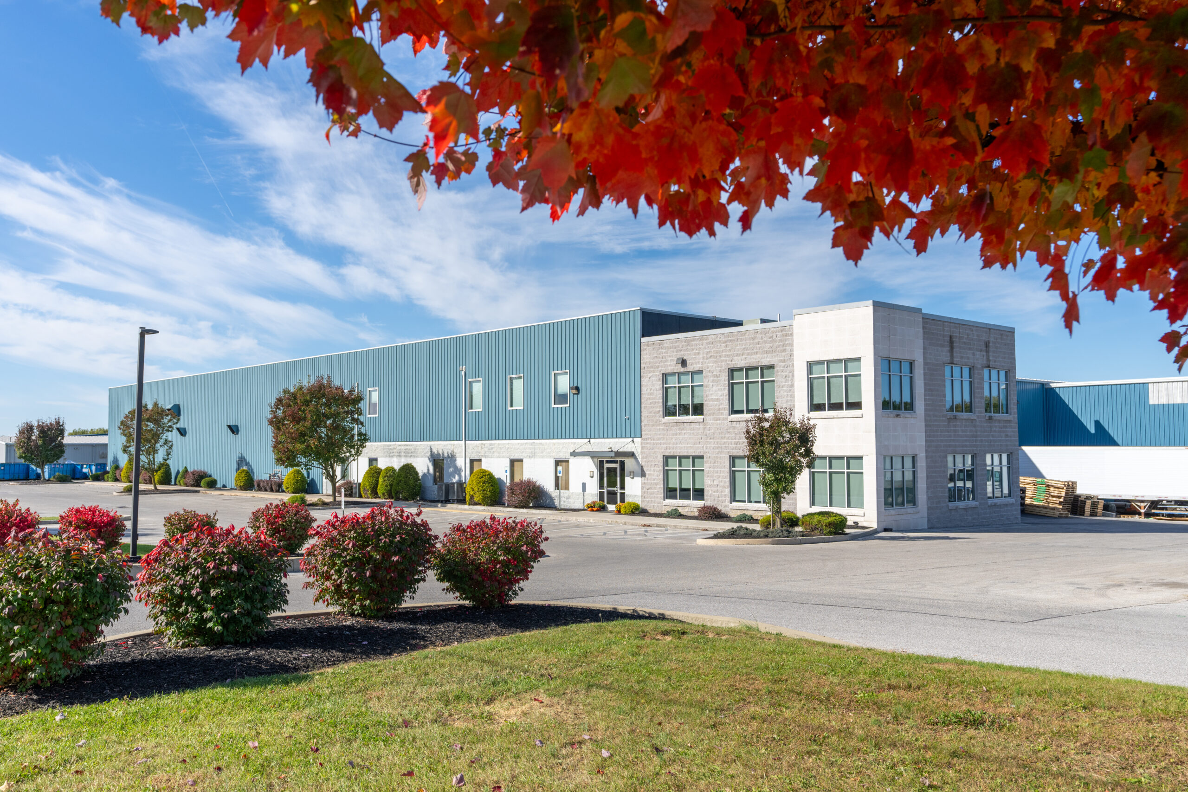
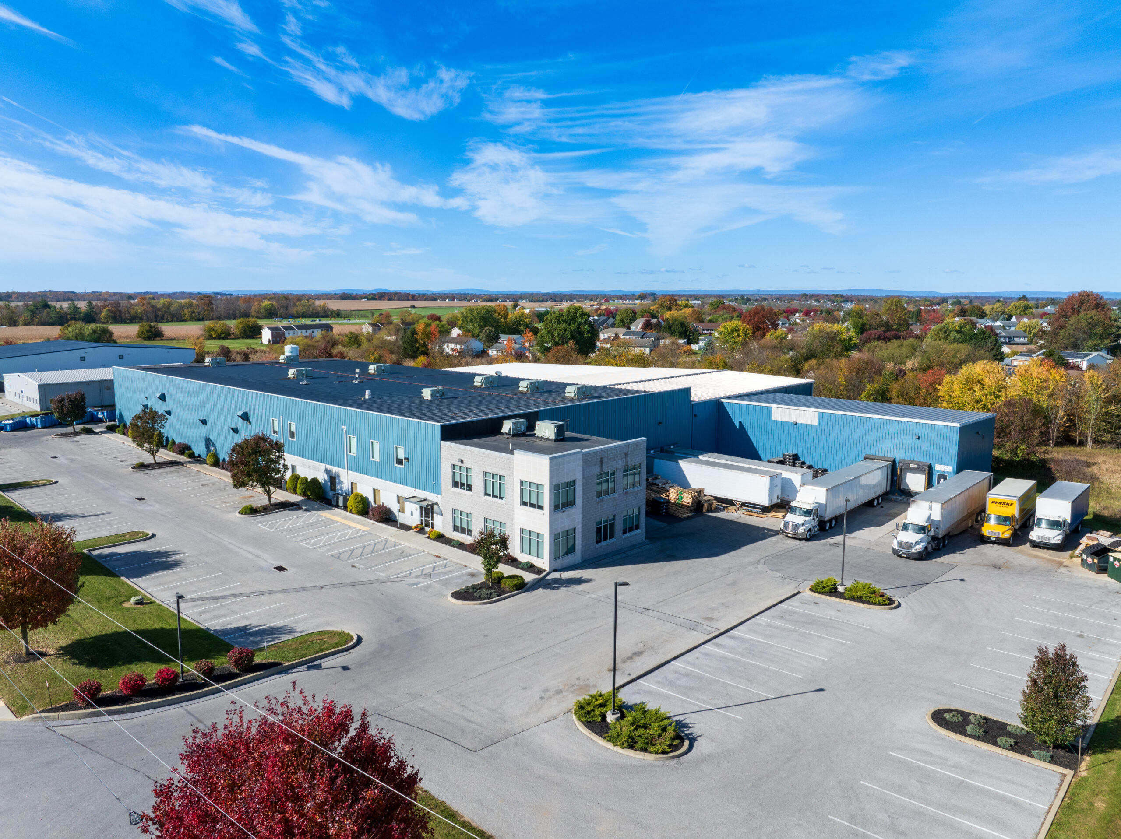
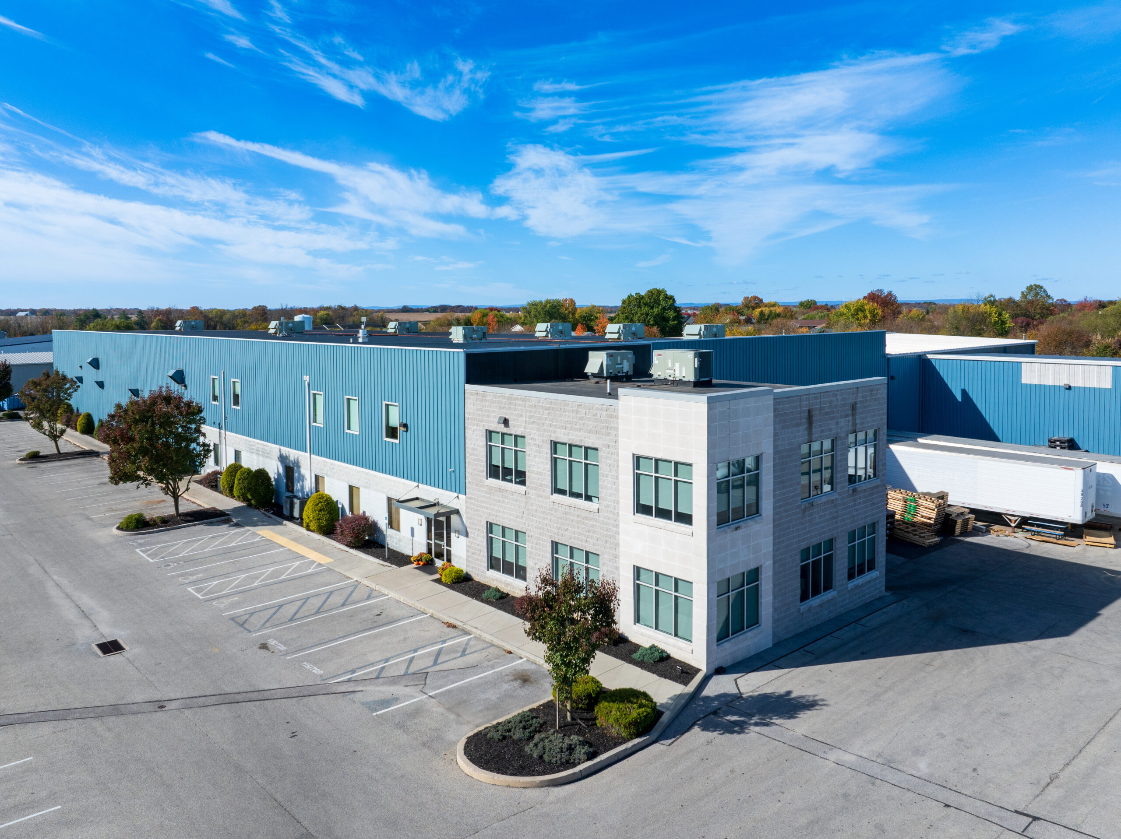
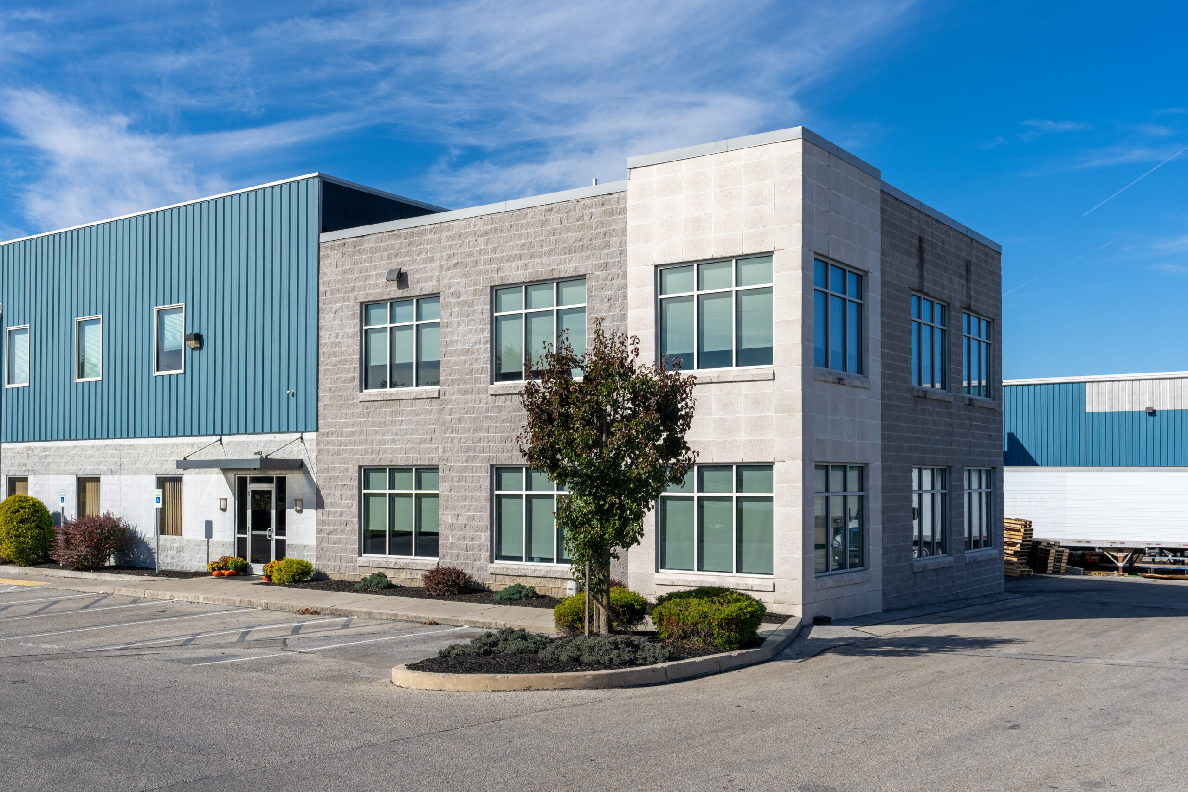
Keller Contracting conducted several expansion projects for Precision Cut Industries. Three separate plant expansions were completed, one 15,000 square-foot, another 8,000 square-foot and a 30,000 square-foot plant expansion. We also provided design-build services for a two-story, 5,000 square-foot office addition and a 5,000 square-foot office mezzanine. The finished project included a new parking lot.
Hanover, PA
- size 30,000 SF, 15,000 SF, 8,000 SF, 5,000 SF
- Service Type Preconstruction, Design-Build, Property Maintenance
- Industry Manufacturing & Industrial
Stretch Wrap Systems
Project Profile









Keller Contracting provided design-build services to conduct an interior office fit out. The completed space included sales offices as well as warehousing.
York, PA
- size 15,000 sf
- Service Type Design-Build
- Industry Manufacturing & Industrial
Ability Prosthetics & Orthotics
Project Profile
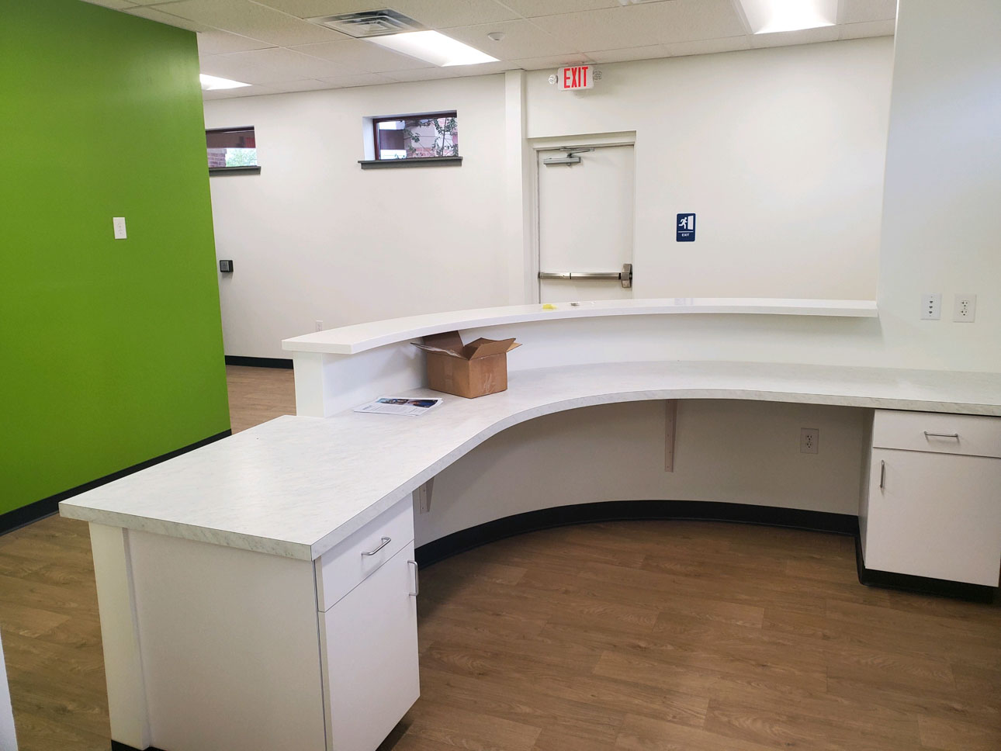
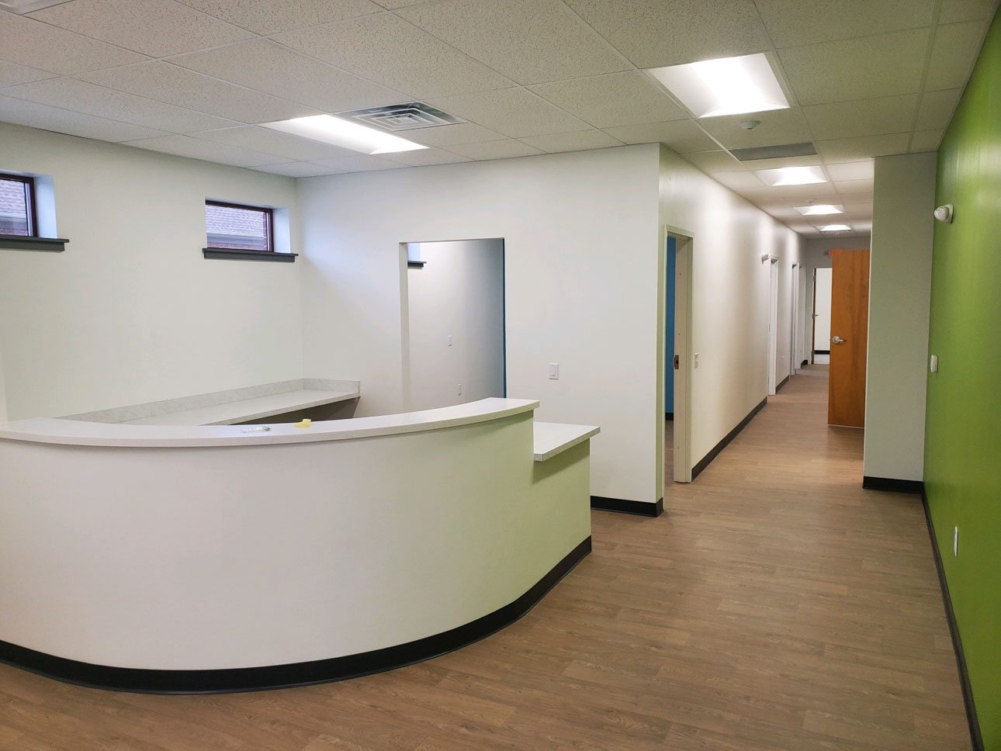
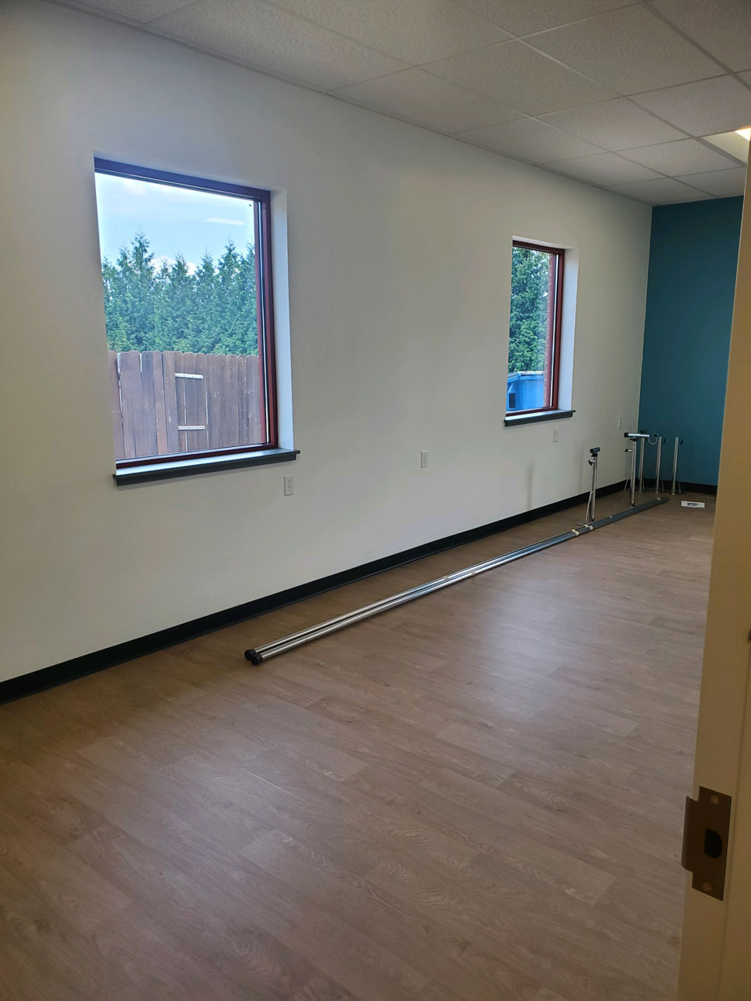
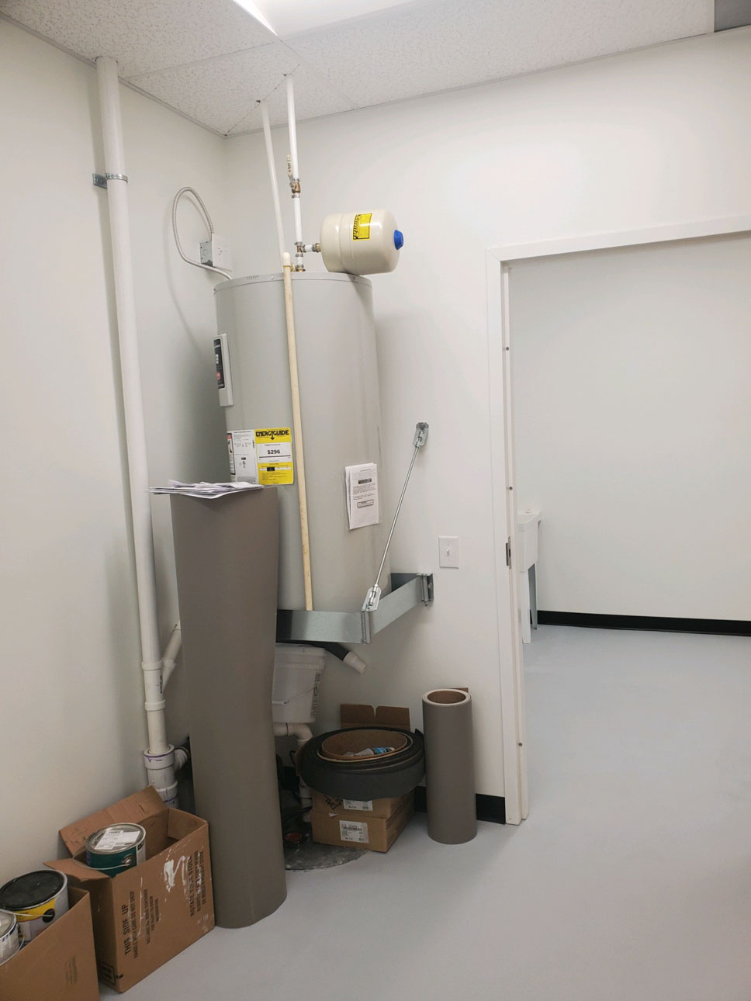

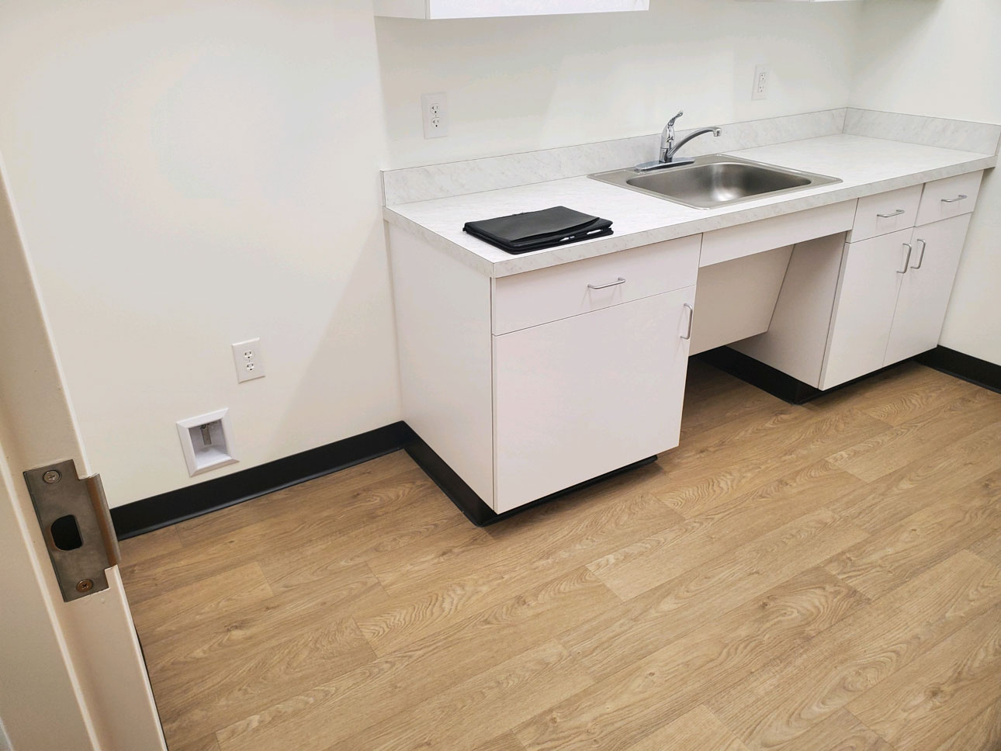
This project was an interior fit out for a new medical office.
Lancaster, PA
- size 2,100 SF
- Service Type Design-Build
- Industry Healthcare
