Our Preconstruction Projects
Susquehanna Micro
Project Profile
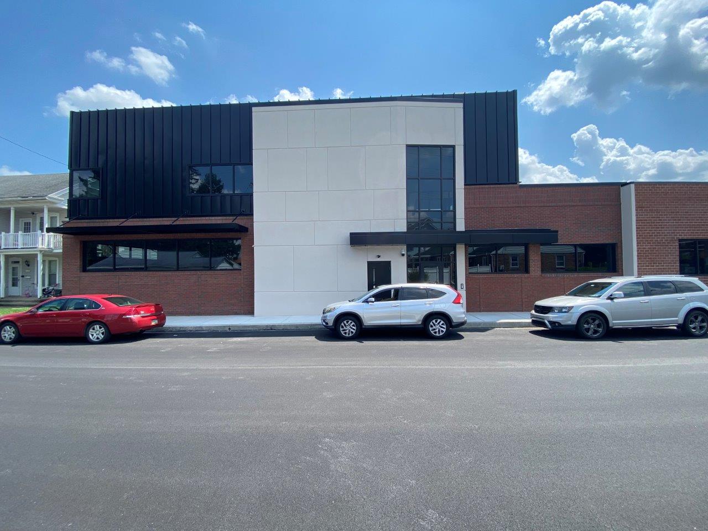
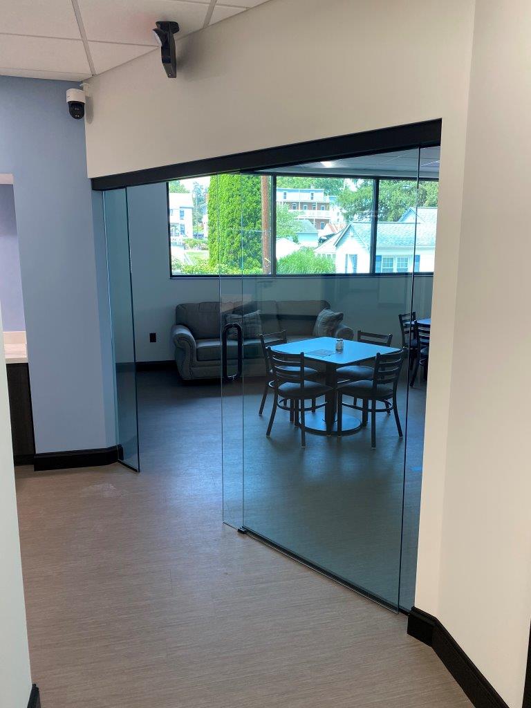
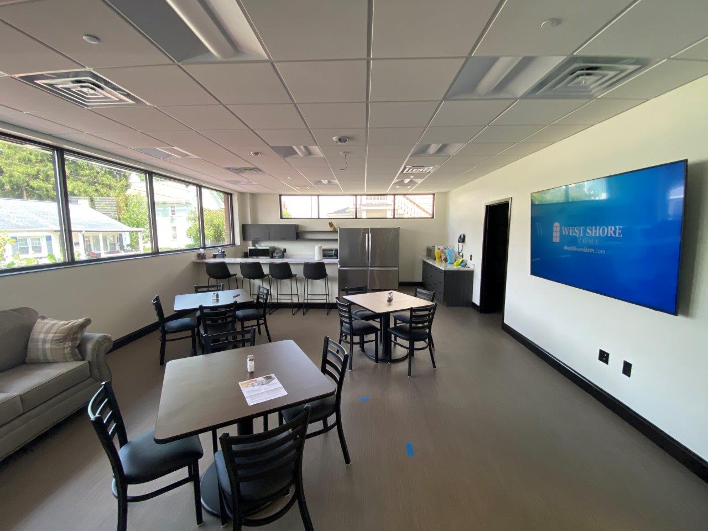
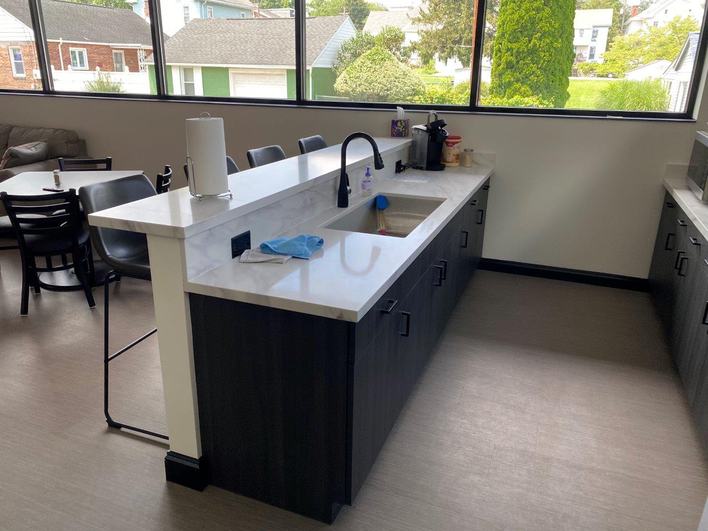
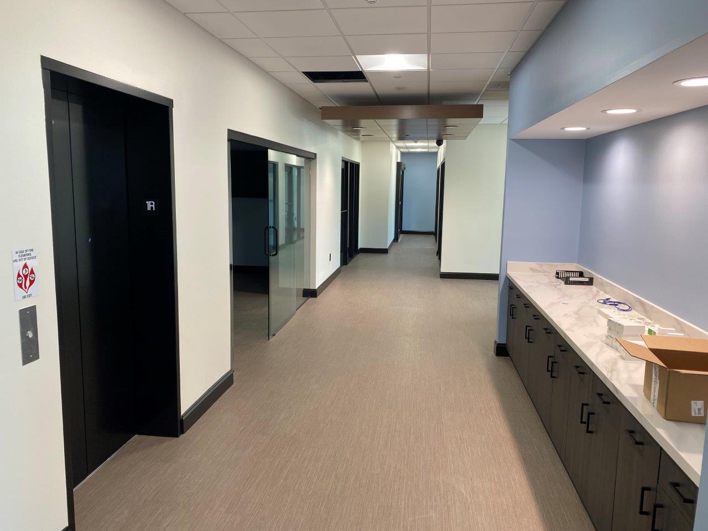
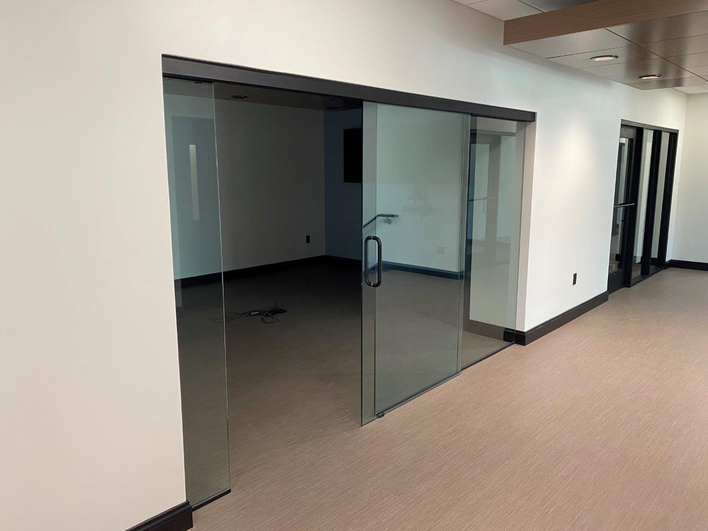
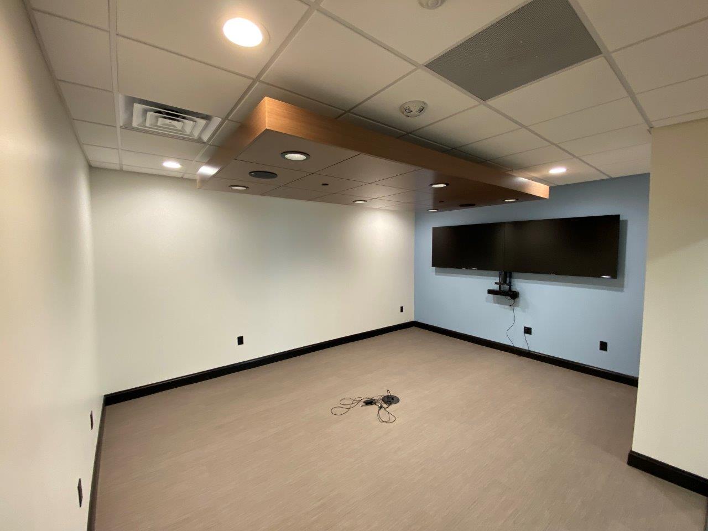
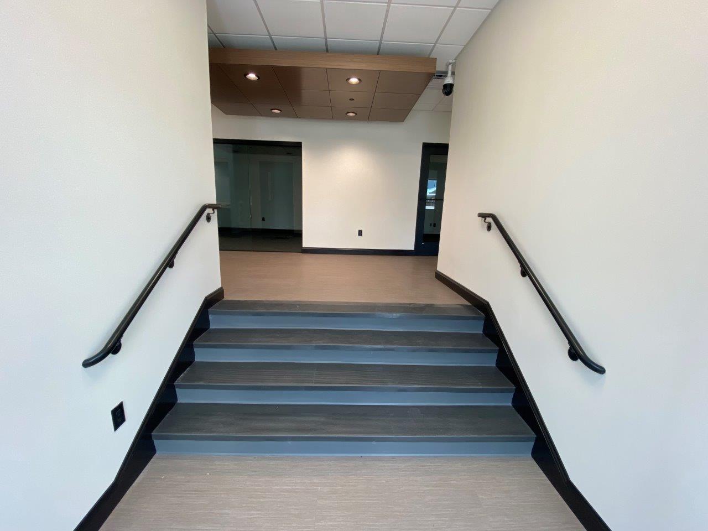
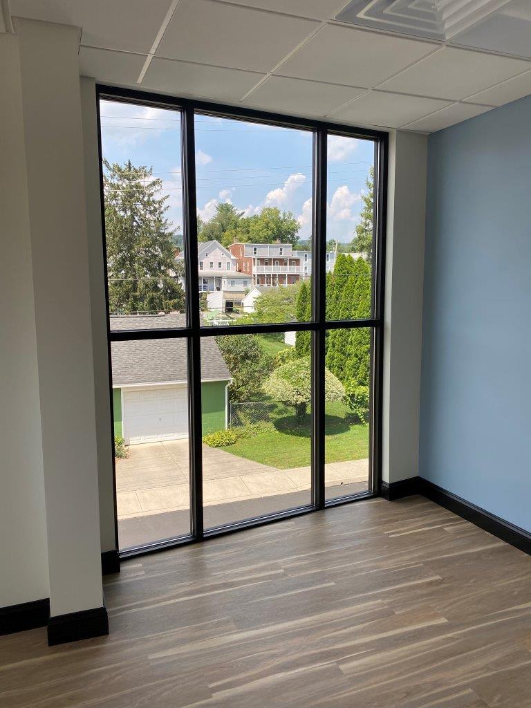
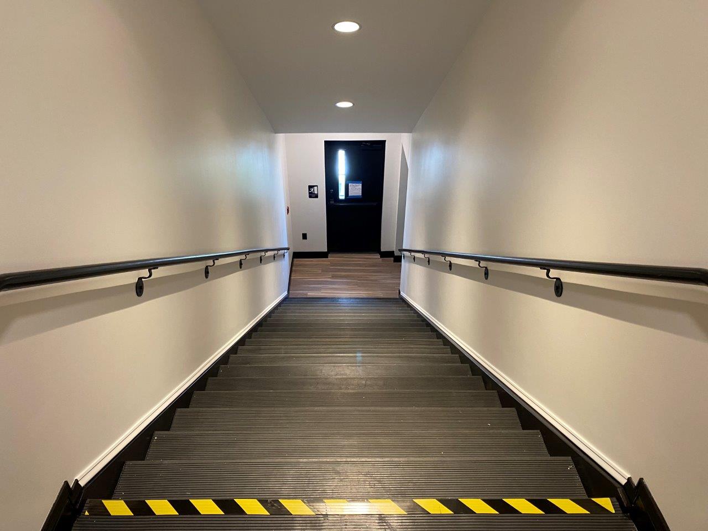
Project included the complete demolition and removal of an old house that was connected to their facility and included offices and an apartment. New construction included a two-story addition where the old house was and extending the building out to the front corner of the property. The new construction area included new offices, a new break room, a new conference room, an elevator and two (2) apartments for the company owners and guests. This project included a new water service and added sprinkler coverage to the entire building (new and existing).
Hallam, PA
- size 19,500 SF
- Service Type Preconstruction, Design-Build, General Contracting
- Industry Manufacturing & Industrial
Rutter’s
Project Profile
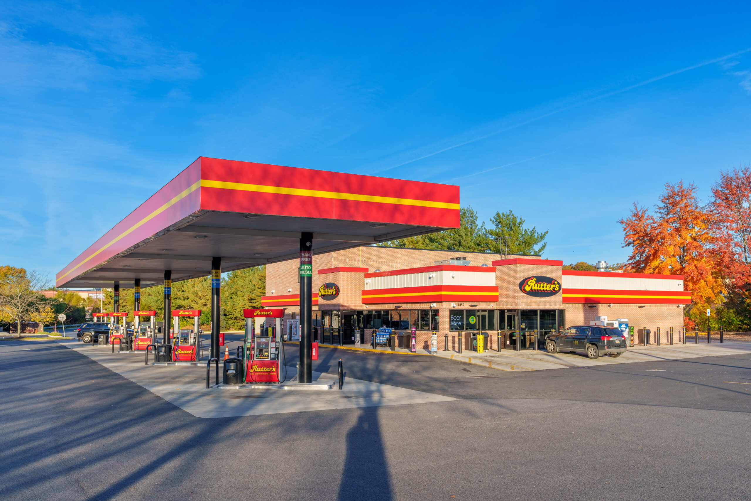
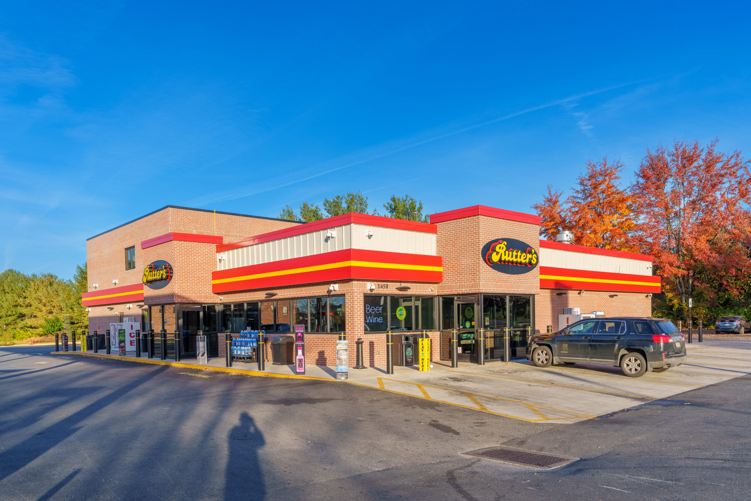
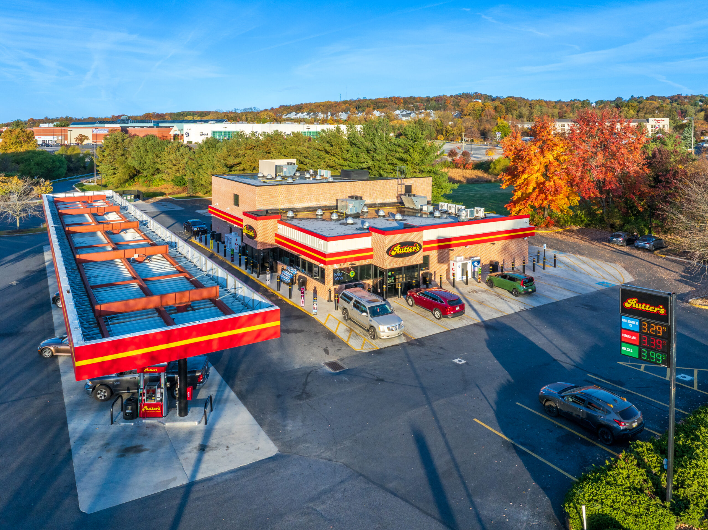









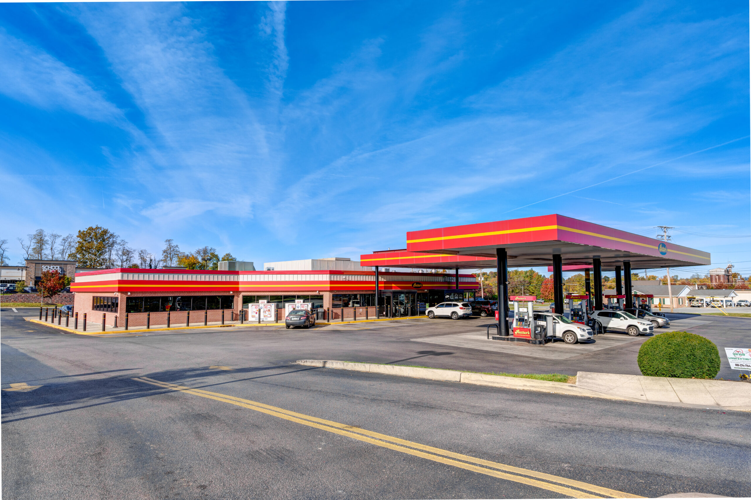
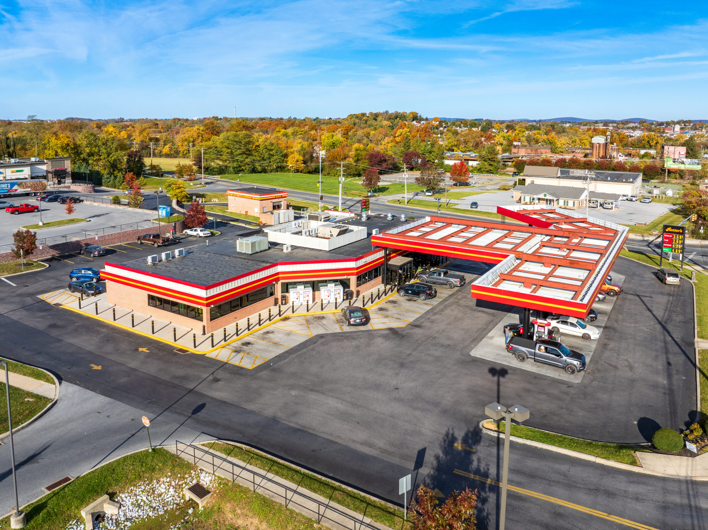
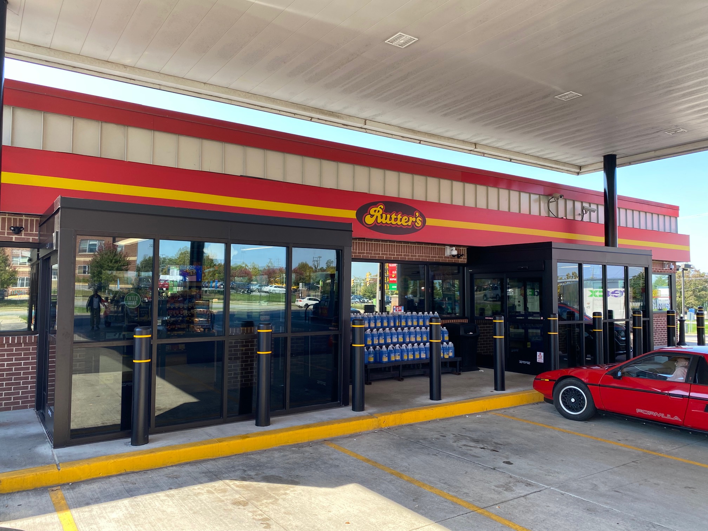
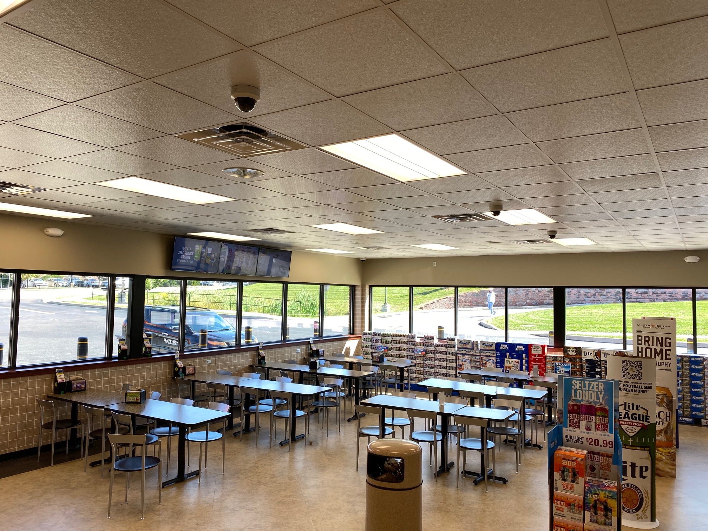
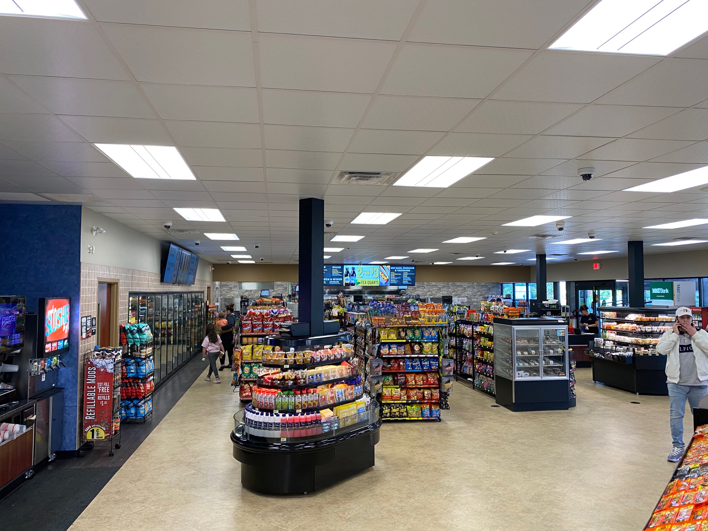
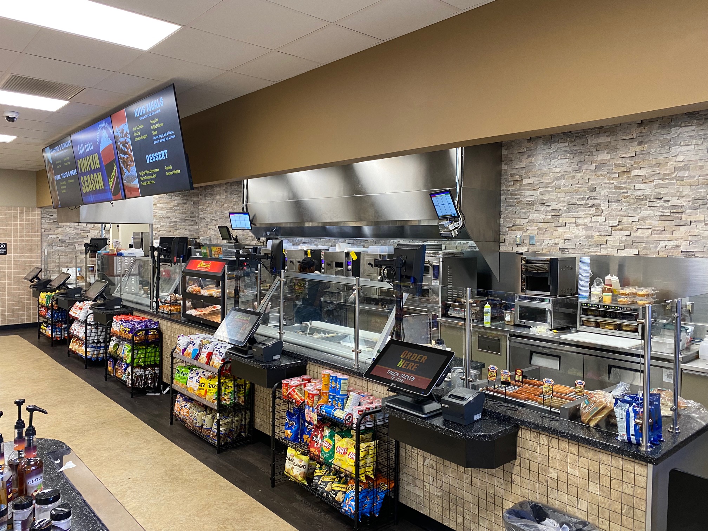
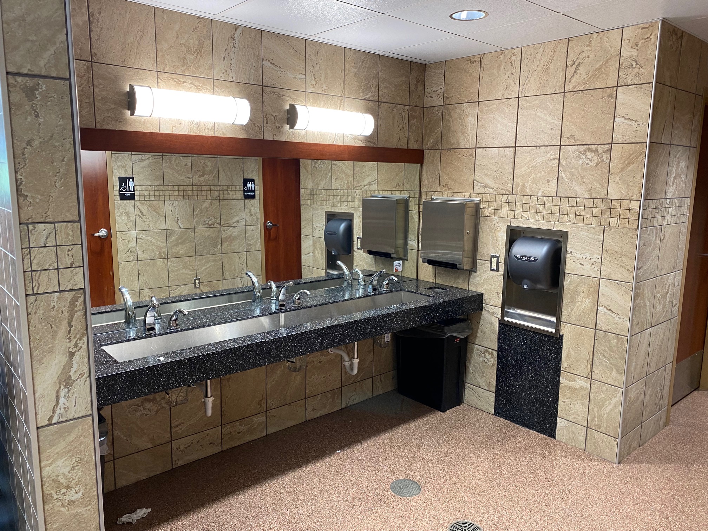
The Rutter’s project at Mt. Zion Road produced an 8,300 S.F. new store over the course of a year. It was built in two phases while keeping the existing store open throughout the project. Phase 1 of the new building was constructed just a few feet away from the existing store building and was the two-story section. Once Phase 1 was completed, the store was moved into that area with a temporary set-up so the existing building could be demolished completely. A single-floor section was built and connected to the two-story section. This project included demolishing an automatic car wash building and reworking that area for additional storm water management components, as well as creating parking and dumpster enclosures. The new store features an elevator for easy access to the second floor (mezzanine), open ceiling design, large new coolers (beer & dairy/beverage), new finishes selected by Rutter’s and new fuel pumps.
Our Rutters Store #62 project, located on Richland Avenue, included complete interior renovation and expansion to the existing store. This store also remained operational during the entire project.
Several locations in York, PA
- size 8,300 SF
- Service Type Preconstruction, Design-Build, General Contracting
- Industry Food Service
Playa Bowls
Project Profile



















We’ve managed the tenant fit-outs for several Playa Bowls locations.
The store in Hummelstown was created by splitting an existing tenant space into two suites and adding it to the end of an existing shopping center. This project included an entirely new aluminum storefront entrance, multiple new exterior storefront windows along the end of the budling and a new exterior door with concrete stairs. This store is approximately 2,500 s.f. and also included an office in the back-of-house area. Finishes included porcelain ceramic tile floors throughout the store, reclaimed wood wainscotting, corrugated metal ceiling panels and custom mural paint work on almost every wall surface. Woven basket light fixtures and surfboards suspended from the ceiling add to the “surfer” feel and also included a large electric fireplace with multiple TV’s. This is a bright fun space that serves tropical treats and should be a fun stop for everyone.
We also conducted tenant fit outs for two restaurants in Camp Hill and Harrisburg, each serving Acai bowls, smoothies, refreshing juices and other delicious treats. These full-service restaurants include full kitchens, food prep/service lines and dining rooms. We provided a surfer/beach theme including many fine finishes. The Keller team also created a lot of high-end carpentry finishes.
Locations in Hummelstown, Harrisburg and Camp Hill, PA
- Service Type Preconstruction, General Contracting
- Industry Food Service
Frisco’s Chicken
Project Profile



We created fit out of several locations of this fast service, Peruvian chicken restaurant. Each of the projects included full-service cooking and cleaning kitchen with hoods as well as a seating area for dining in.
Willow St. PA, Lititz PA, Lancaster PA, Mt Joy PA
- size 3,000 SF
- Service Type Preconstruction, Design-Build
- Industry Food Service
Lebanon Messina Retail Center
Project Profile
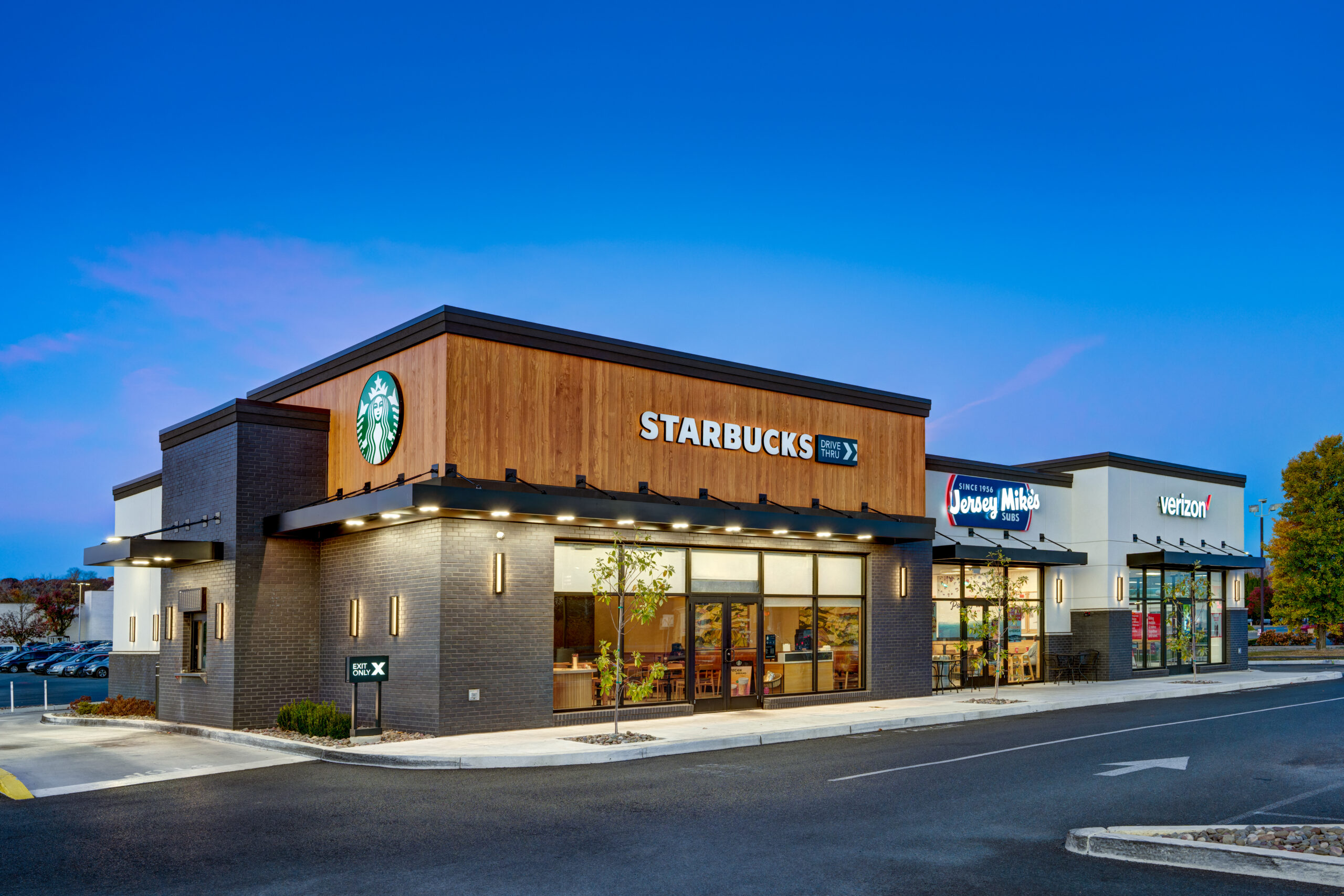
This design-build project included demolition of an existing bank building and coordination of the building design to meet the specifications of Starbucks, Jersey Mikes and Verizon, the facilities intended residents. The project meets today’s stringent waste water and energy standards and incorporated recycled materials.
Lebanon, PA
- size 4,800 SF
- Service Type Preconstruction, Design-Build
- Industry Retail & Office
Concord Road Office Building
Project Profile





Constructed new stair tower addition to allow for additional egress on an existing 3-story building.
York, PA
- size 300 SF
- Service Type Preconstruction, General Contracting, Property Maintenance
- Industry Retail & Office
Precision Cut Industries
Project Profile
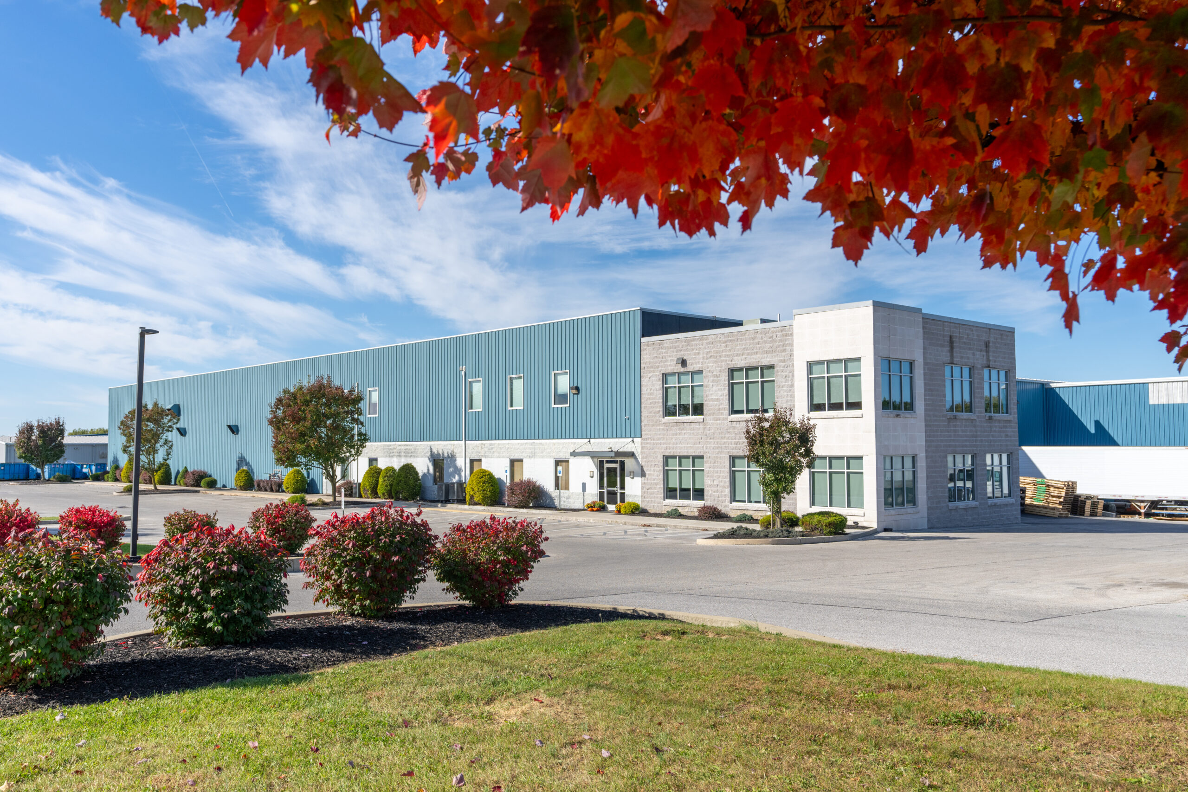
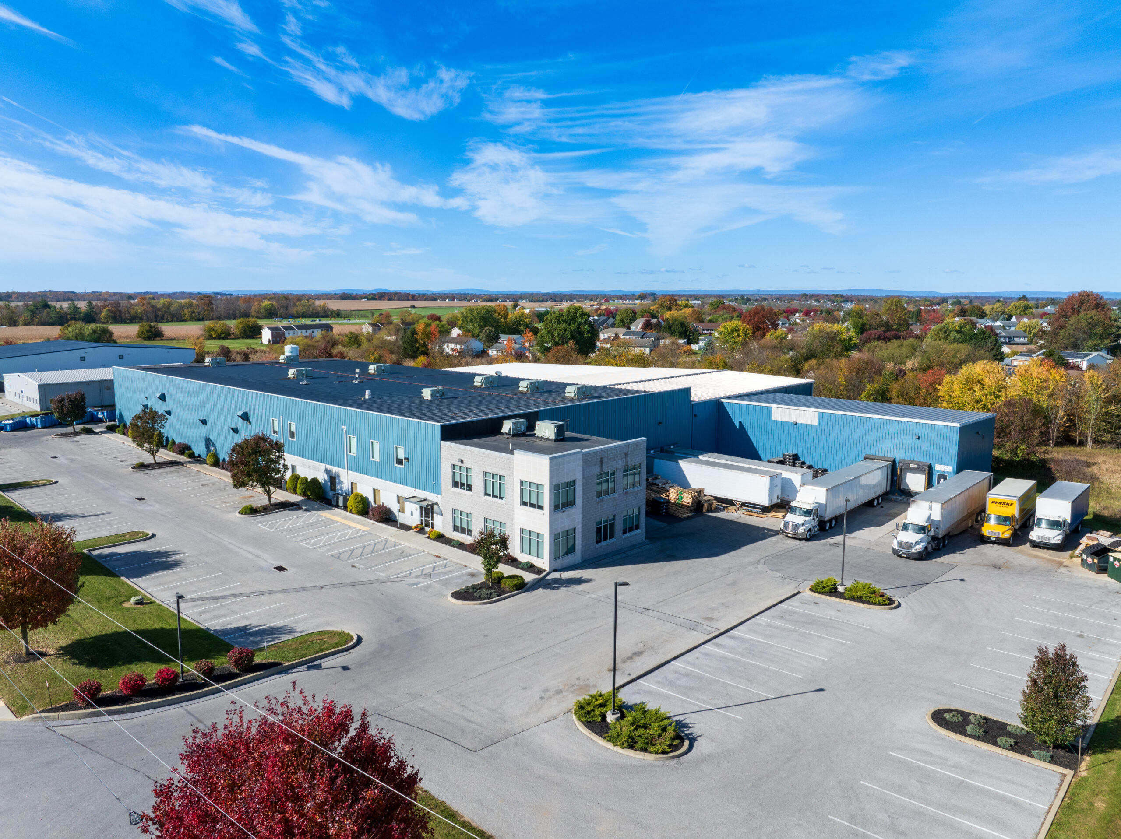
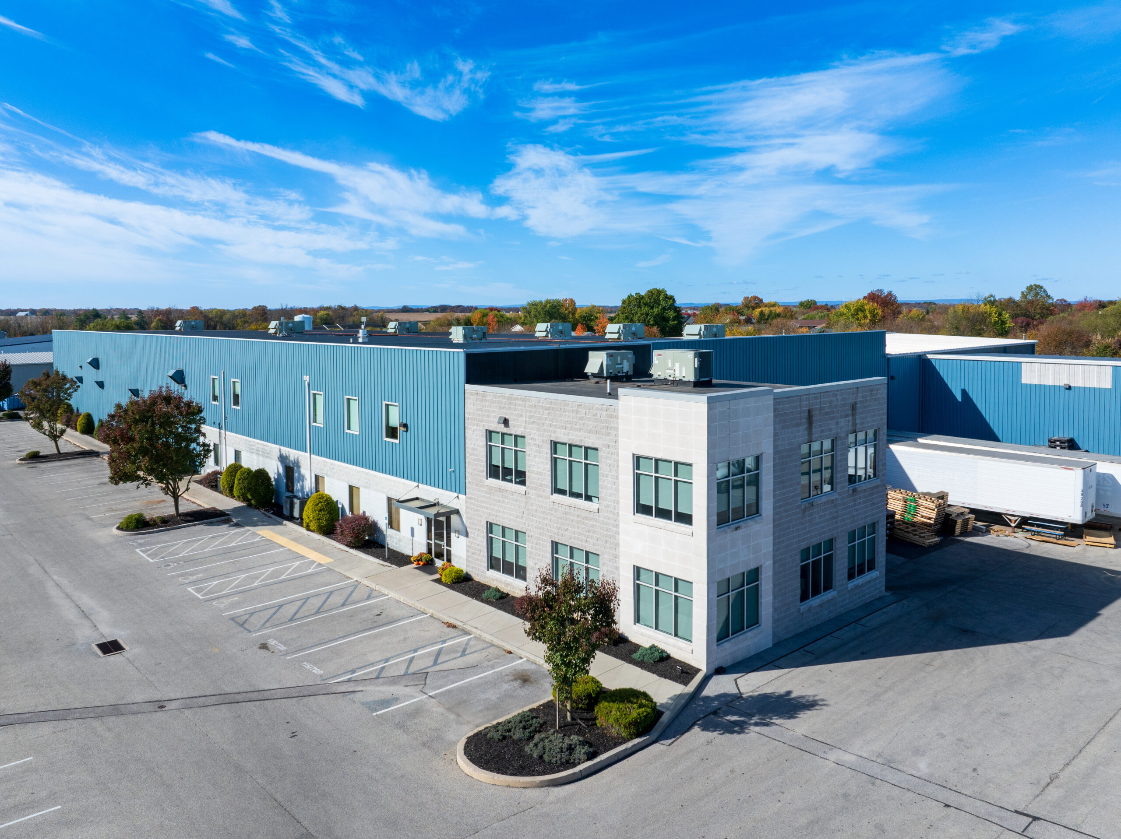
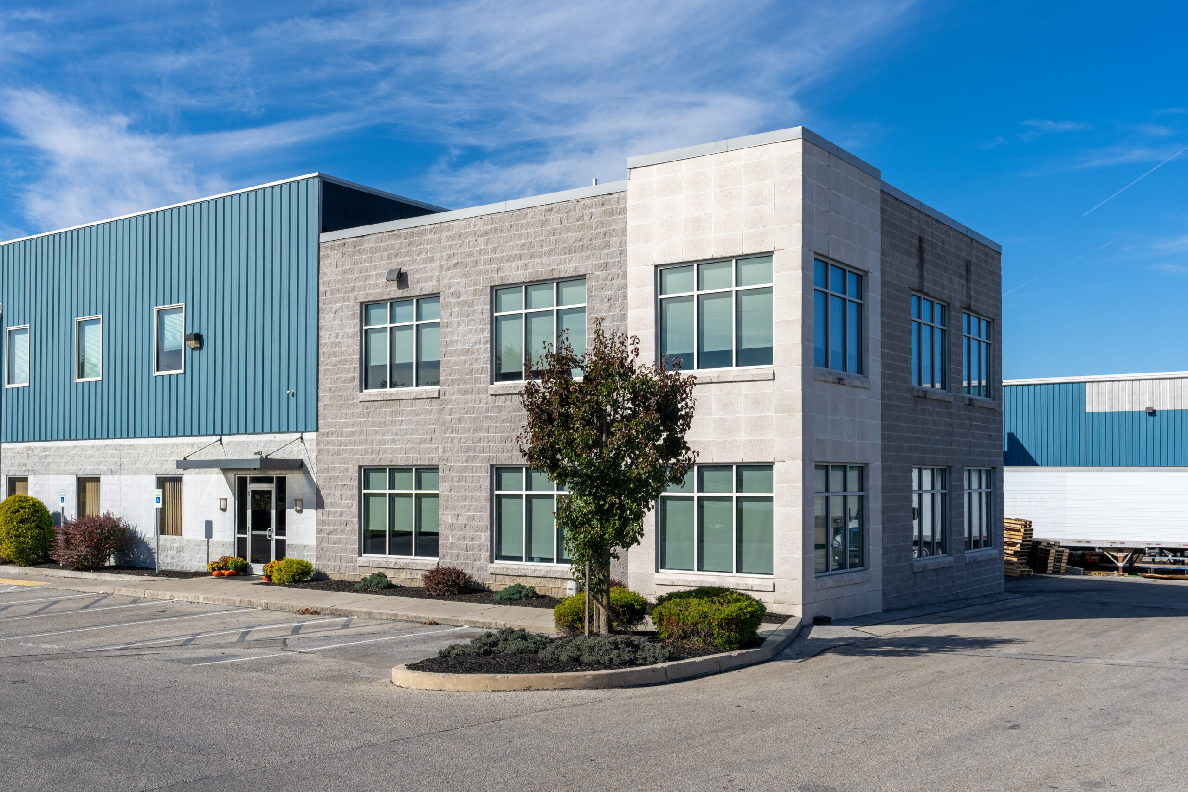
Keller Contracting conducted several expansion projects for Precision Cut Industries. Three separate plant expansions were completed, one 15,000 square-foot, another 8,000 square-foot and a 30,000 square-foot plant expansion. We also provided design-build services for a two-story, 5,000 square-foot office addition and a 5,000 square-foot office mezzanine. The finished project included a new parking lot.
Hanover, PA
- size 30,000 SF, 15,000 SF, 8,000 SF, 5,000 SF
- Service Type Preconstruction, Design-Build, Property Maintenance
- Industry Manufacturing & Industrial
White Rose Dental
Project Profile


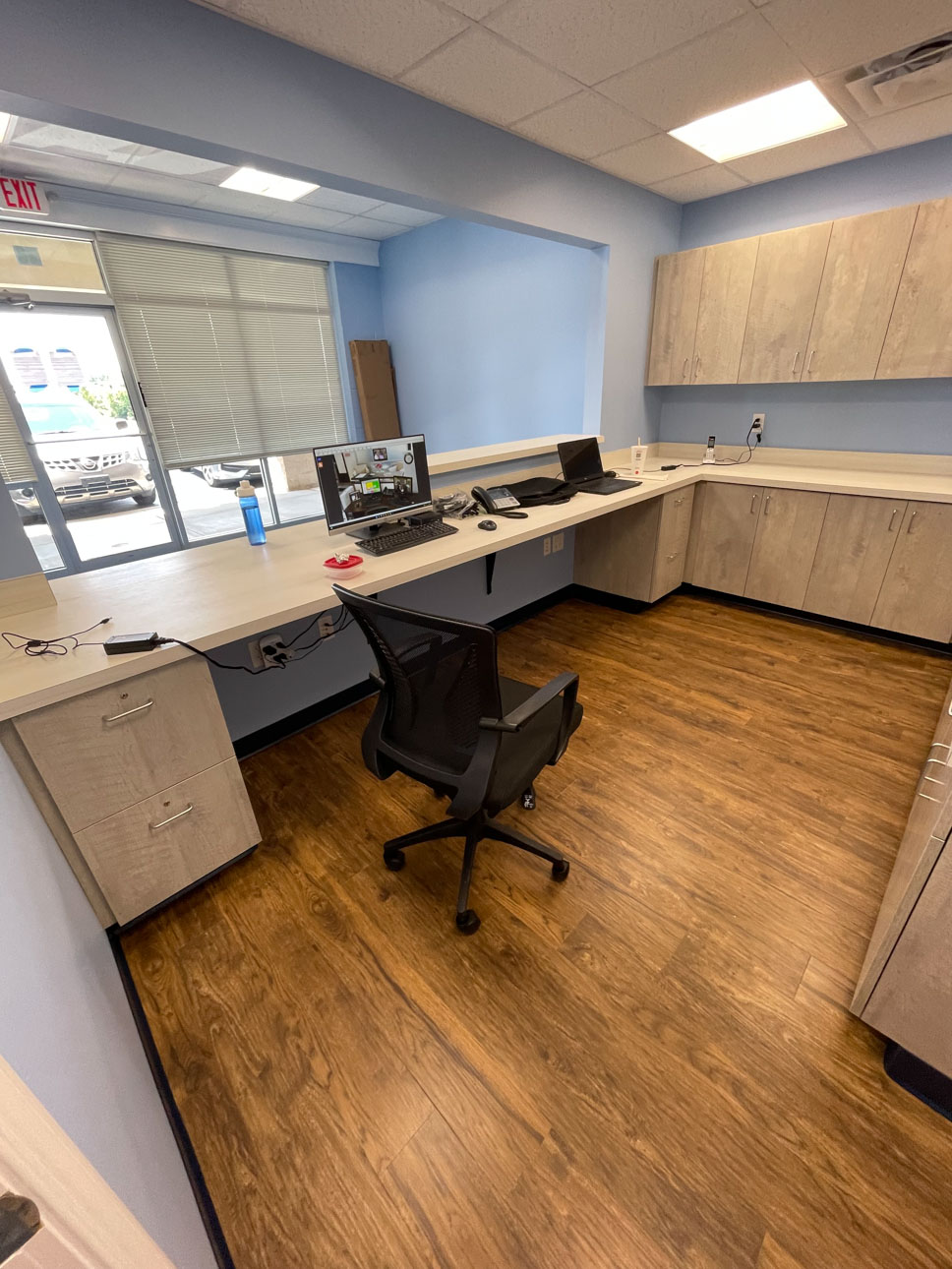

Interior fit out for a new dental office.
York, PA
- size 1,740 SF
- Service Type Preconstruction, Design-Build
- Industry Healthcare
83 Diner
Project Profile




Interior renovations to dining room and service area.
York, PA
- size 4,600 SF
- Service Type Preconstruction, Design-Build, Property Maintenance
- Industry Food Service
