Our General Contracting Projects
Susquehanna Micro
Project Profile
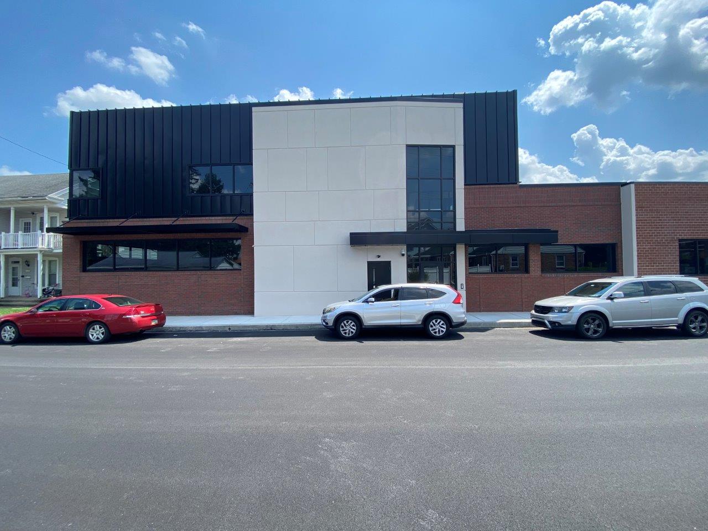
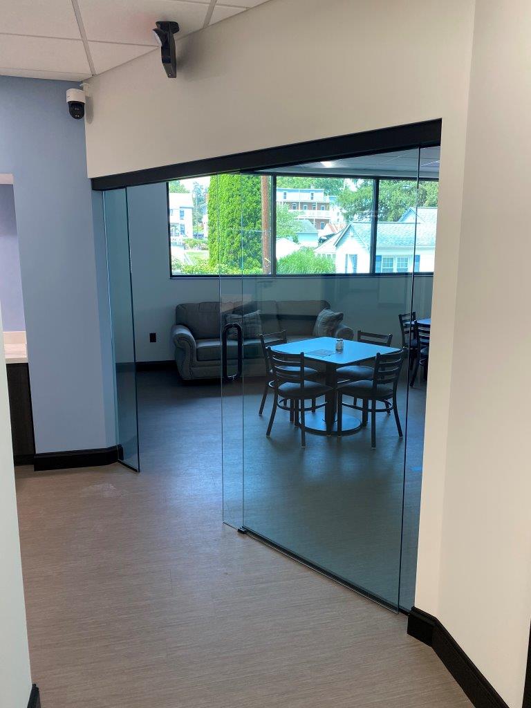
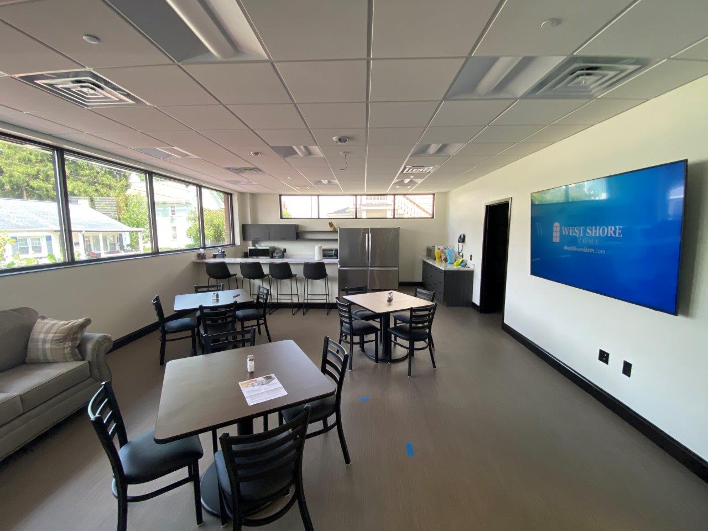
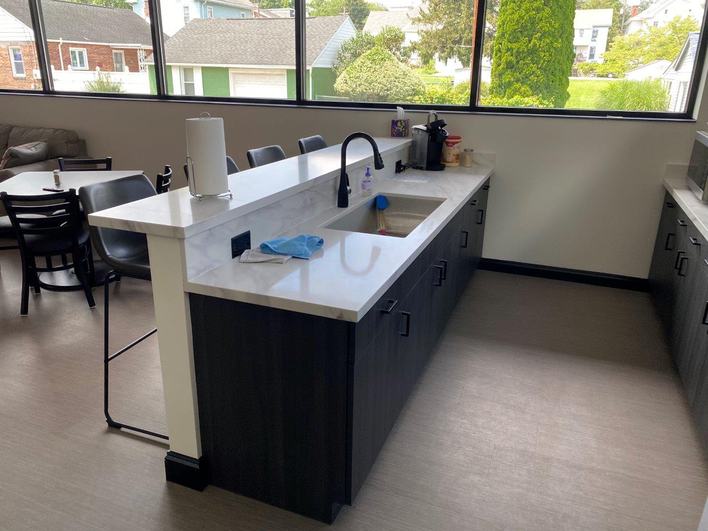
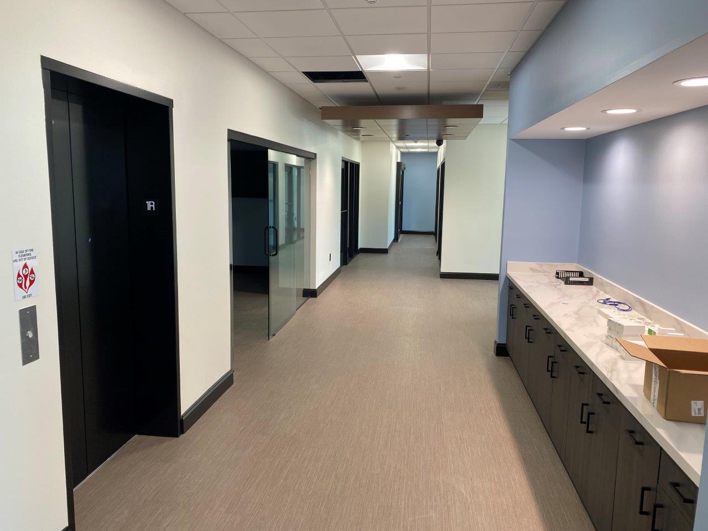
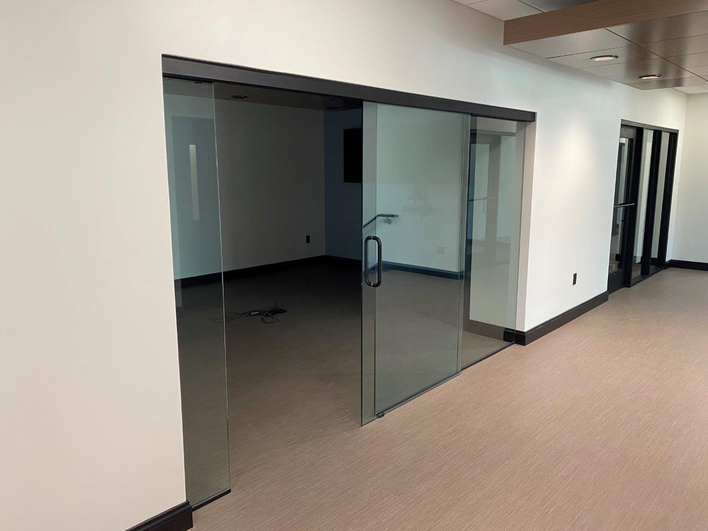
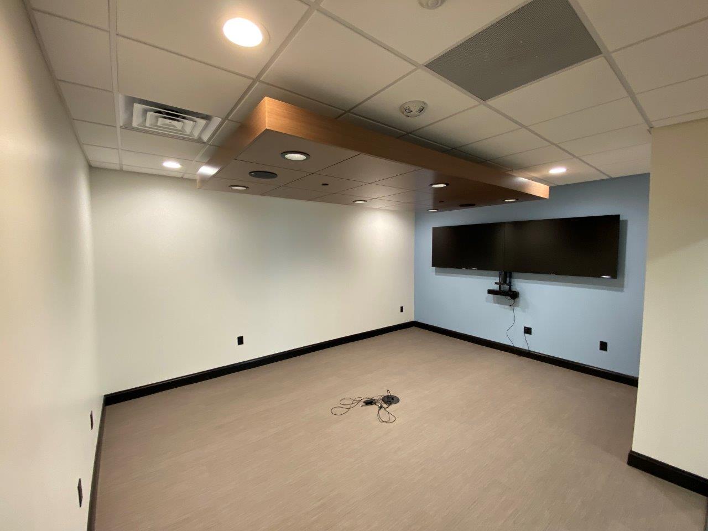
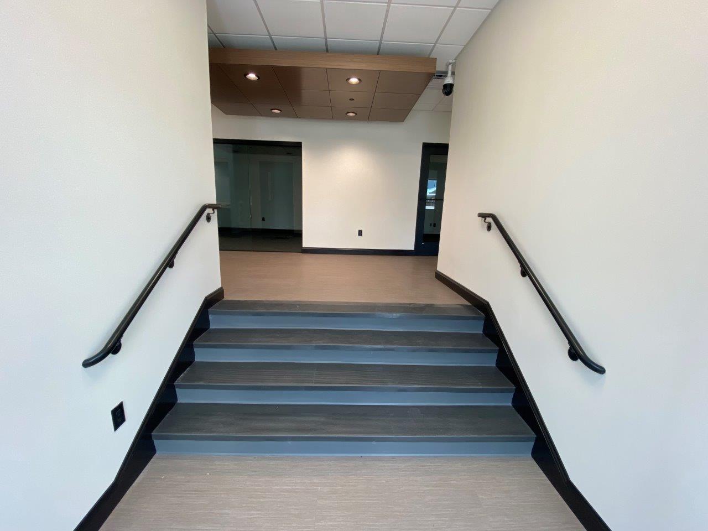
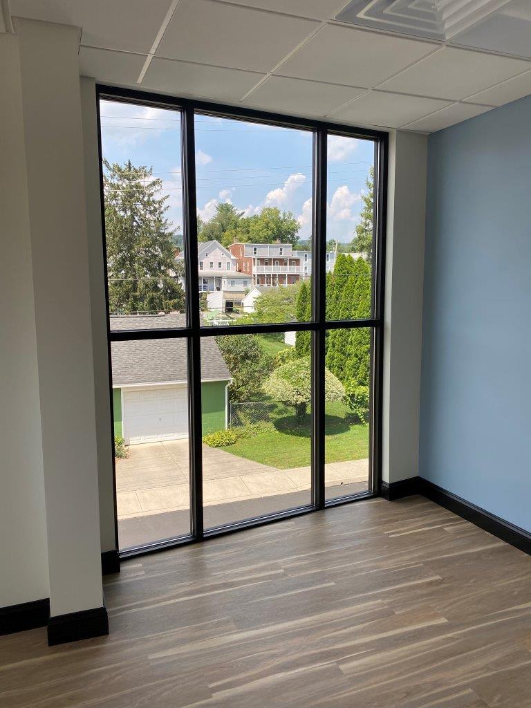
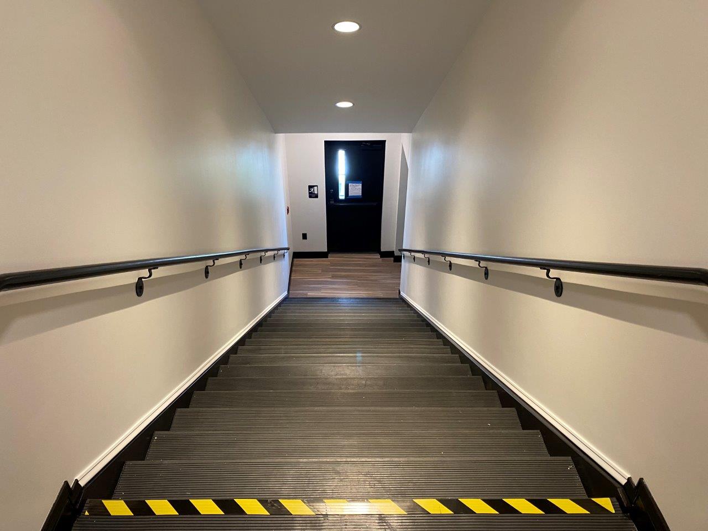
Project included the complete demolition and removal of an old house that was connected to their facility and included offices and an apartment. New construction included a two-story addition where the old house was and extending the building out to the front corner of the property. The new construction area included new offices, a new break room, a new conference room, an elevator and two (2) apartments for the company owners and guests. This project included a new water service and added sprinkler coverage to the entire building (new and existing).
Hallam, PA
- size 19,500 SF
- Service Type Preconstruction, Design-Build, General Contracting
- Industry Manufacturing & Industrial
Cardiovascular Specialists of York
Project Profile
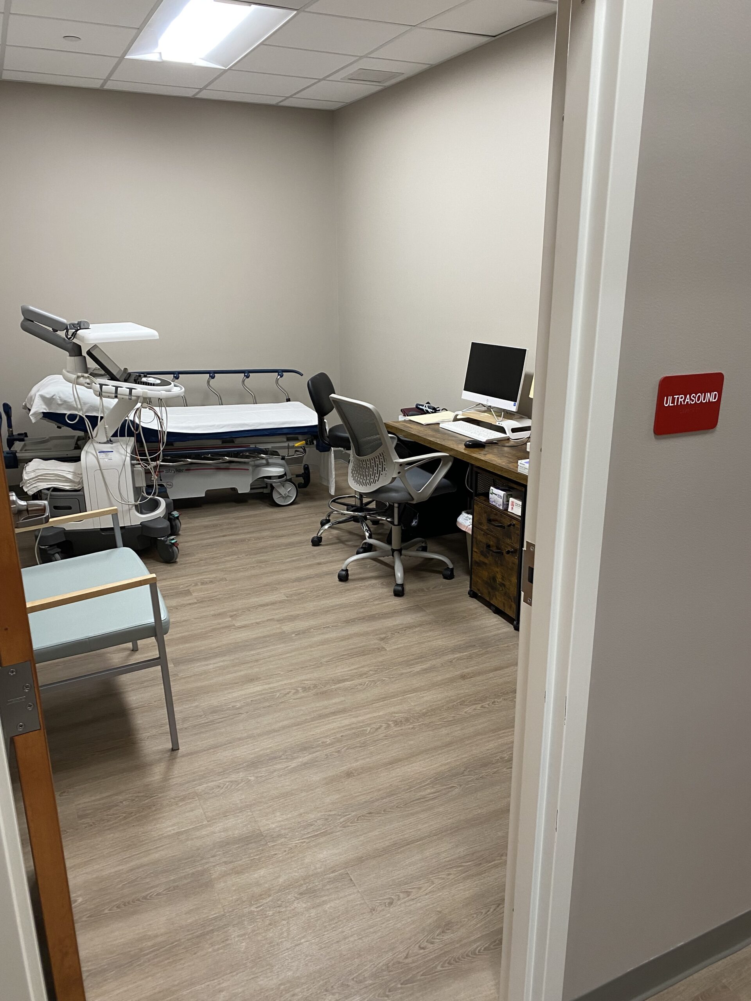
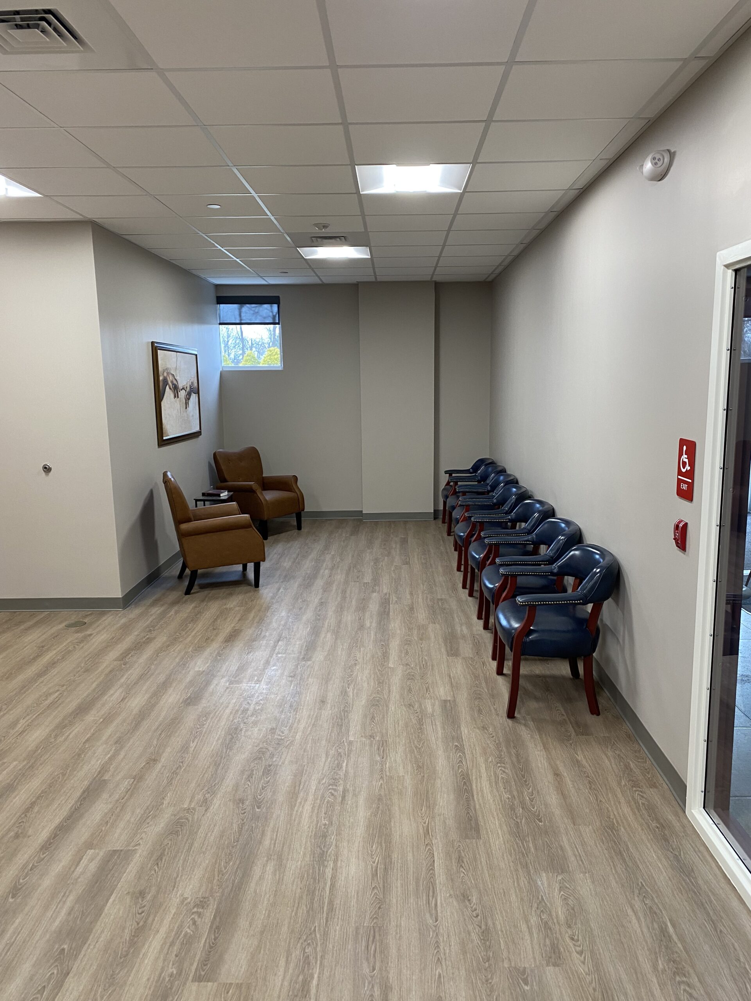
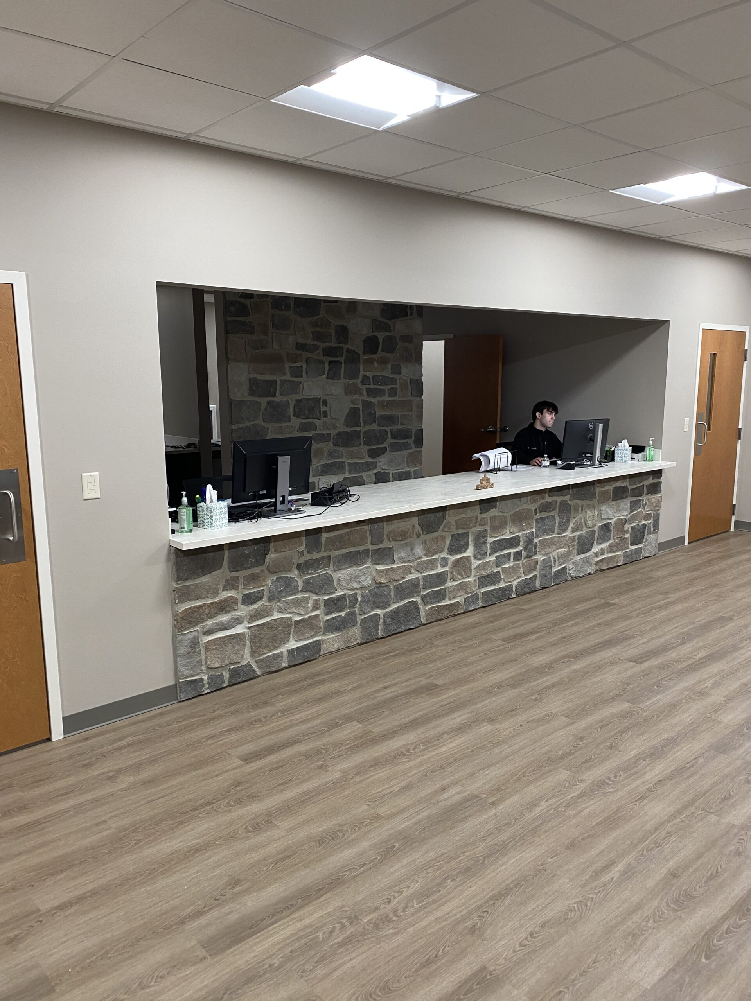
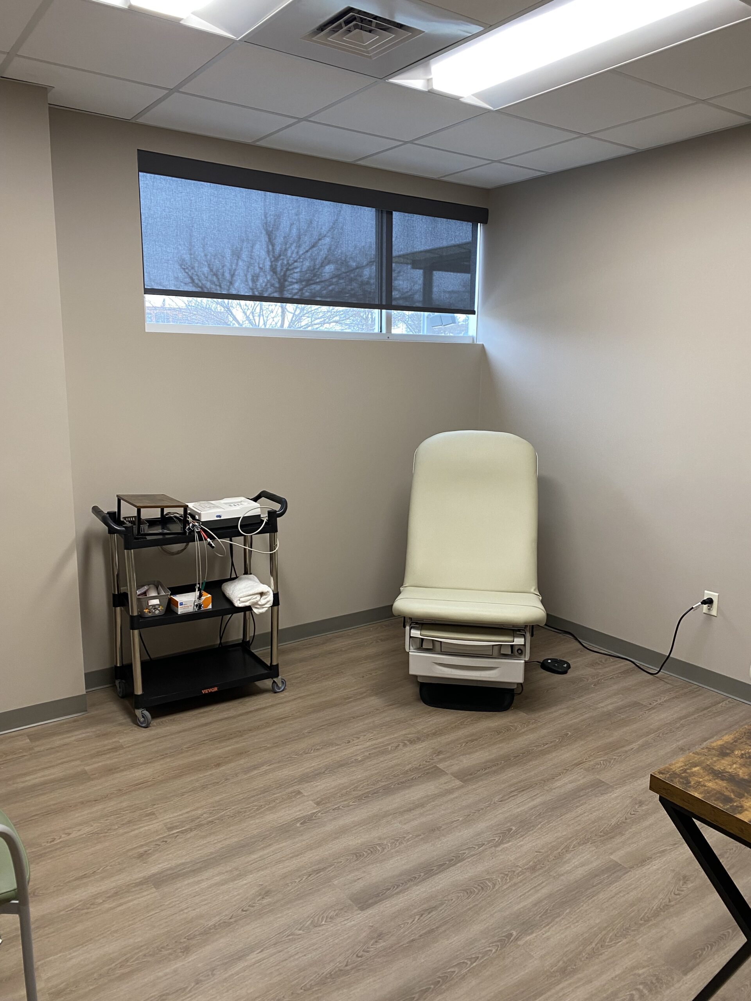
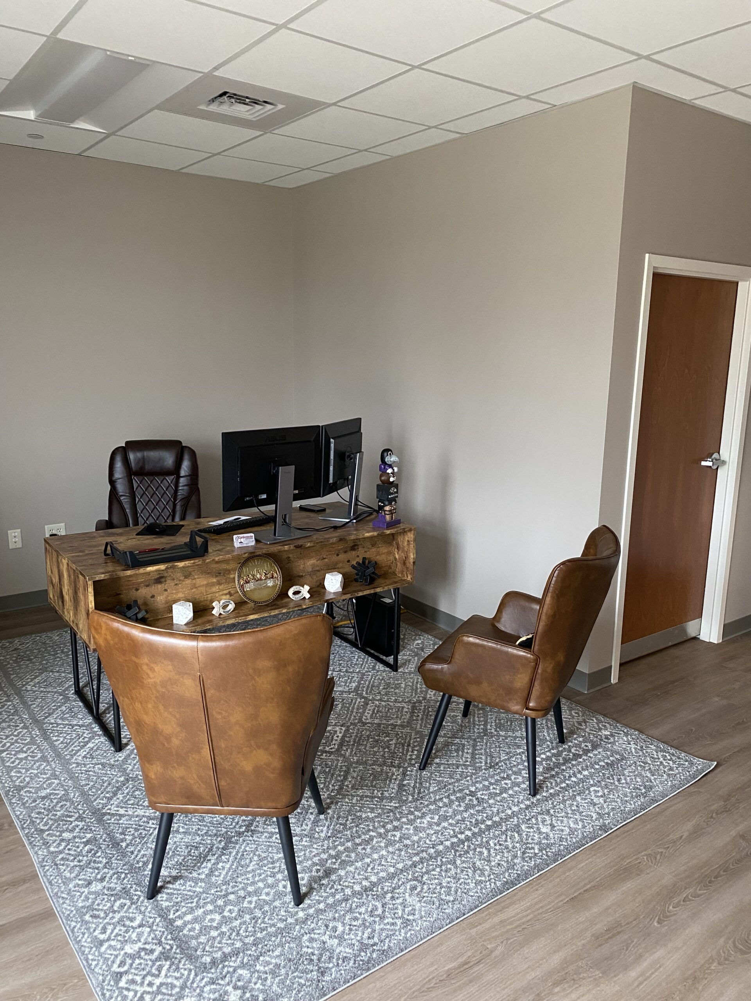
Medical office interior fit-out in an existing building where all of the tenant spaces were built on top of an old, raised access flooring system. The project included some new HVAC equipment, alterations to the existing sprinkler system and installing new sanitary sewer piping through the raised access flooring system space below the floor. The space accommodates two (2) practices with a shared waiting room, break room and conference room. Each practice has its own exam rooms, office and storage rooms.
York, PA
- size 5,400 SF
- Service Type Design-Build, General Contracting
- Industry Healthcare
Viking Athletic Association (Viking Club)
Project Profile
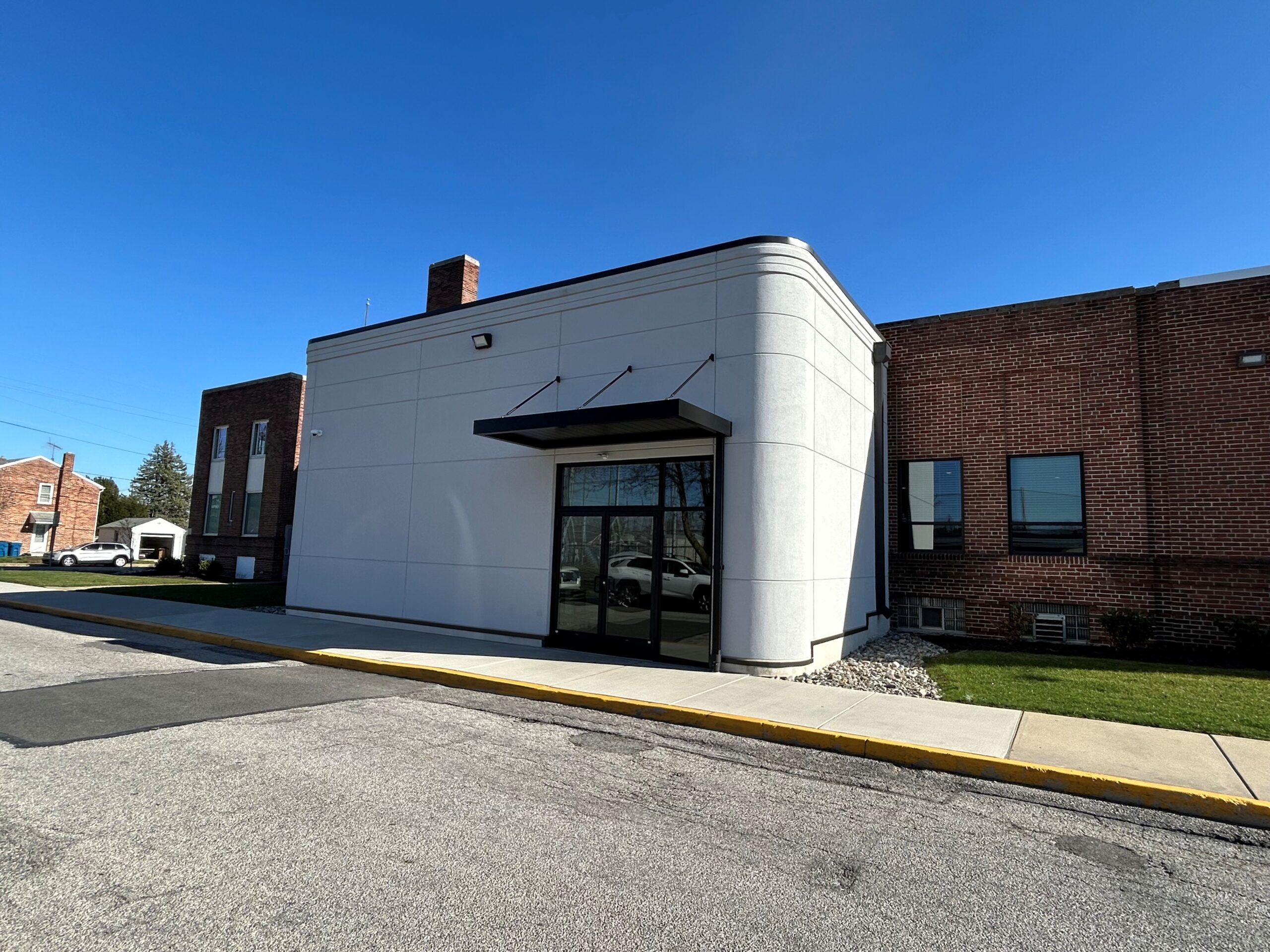
This project included the removal of two non-ADA compliant restrooms, an existing wooden ADA entrance ramp and the masonry and concrete entrance to the building. The new addition to the front of the structure included new storage areas for the existing lower level bar, two ADA compliant restrooms to serve the main level dining areas, and an ADA compliant entrance including a wheel chair lift.
York, PA
- Service Type General Contracting
- Industry Food Service
Spry Church
Project Profile





This was a renovation to an existing 1,300 SF sanctuary which included a new multi-tier wood-framed platform across the front, a new sound booth platform in the rear corner, all new flooring, a new accessible ramp to access the front platforms, fresh paint and acoustical wall panels across the rear wall, and all new lighting and sound system coordination. Our team of experts built the new platforms around the existing pipe organ equipment room while maintaining access to them. They coordinated conduits and raceways through the platform framing and anchored all of the existing pews to the concrete floor. The stone veneer was installed on the wall behind the alter requiring them to work around the existing brackets that held the large cross on the wall.
Spry, PA
- size 1,300 SF
- Service Type General Contracting
- Industry Public & Institutional
School of Rock
Project Profile








Tenant fit-out in a first generation, new strip plaza, for this exciting music education school. The School of Rock consists of a wide range of instructional rooms from spaces for one-on-one lessons up to group band practices. Great detail and efforts were put into sound attenuation. Acoustical treatments were paramount on this project to maximize the student’s experience while preventing sound from traveling to the adjacent tenant spaces. With a high “coolness” factor, the project includes numerous décor walls with graffiti-like paintings, colorful finishes and lighting.
York, PA
- size 3,000 SF
- Service Type General Contracting
- Industry Retail & Office
New Freedom Baptist Church
Project Profile





Construction of a new, modern sanctuary. This project involved demolition of the existing classroom wing of the building including removal of the entire roof. A new cathedral roof structure was installed creating an expansive, open worship area. Keller Contracting carpentry crews built a new performance stage and baptistry featuring beautiful trims. The project also included renovation of several classrooms, as well as a new state-of-the-art audio/visual system, beautiful finishes and updated lighting,
New Freedom, PA
- size 3,100 SF
- Service Type General Contracting
- Industry Public & Institutional
Mid Atlantic Cornea Consultants
Project Profile
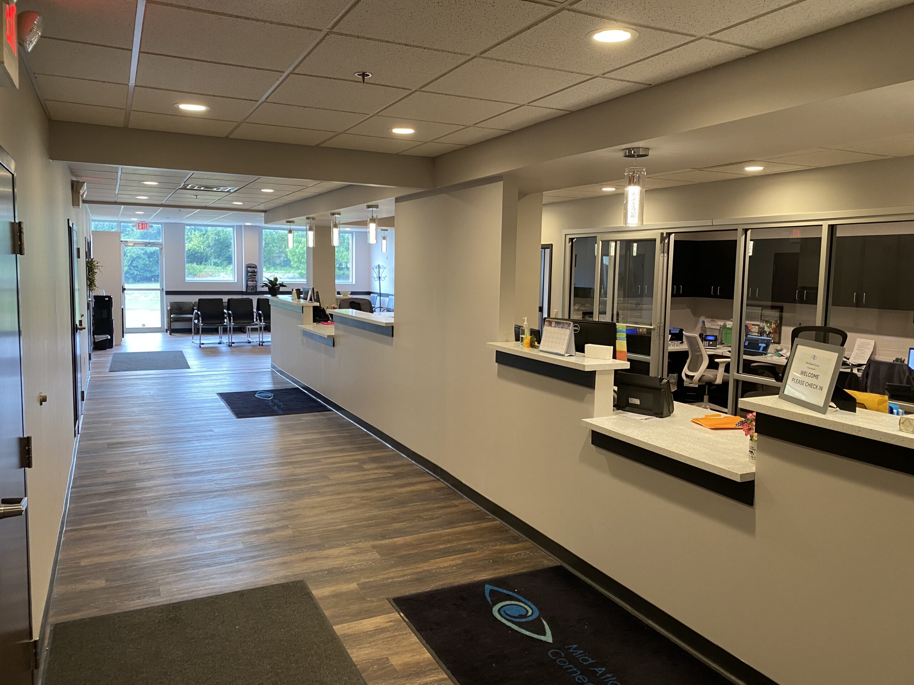
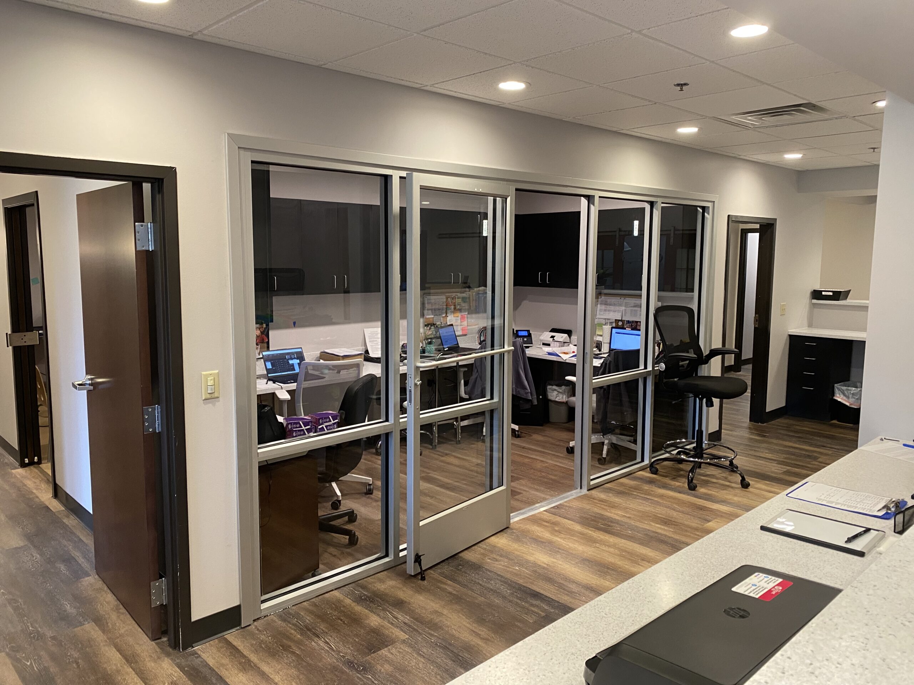
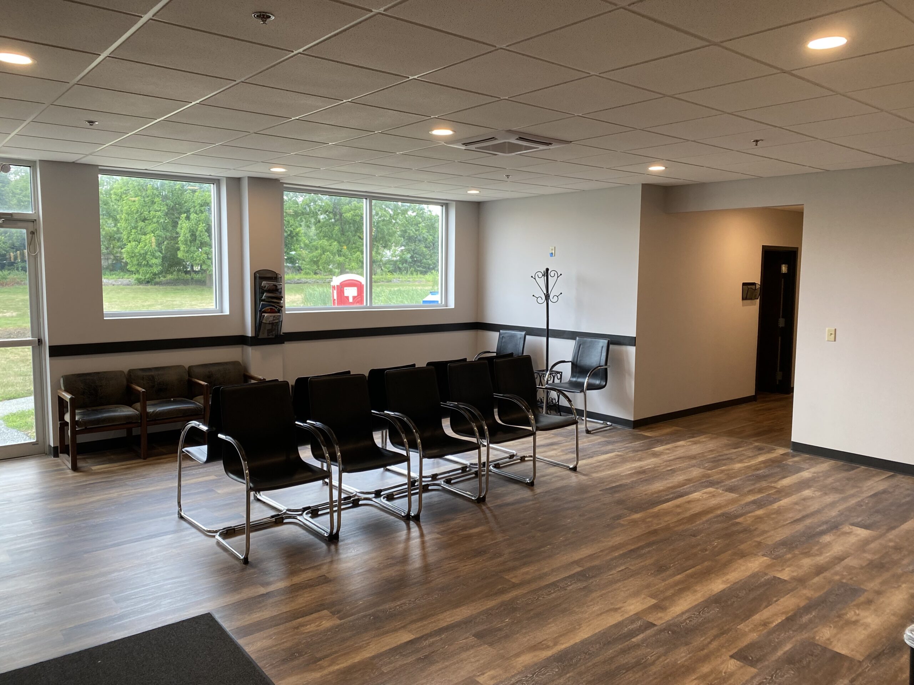
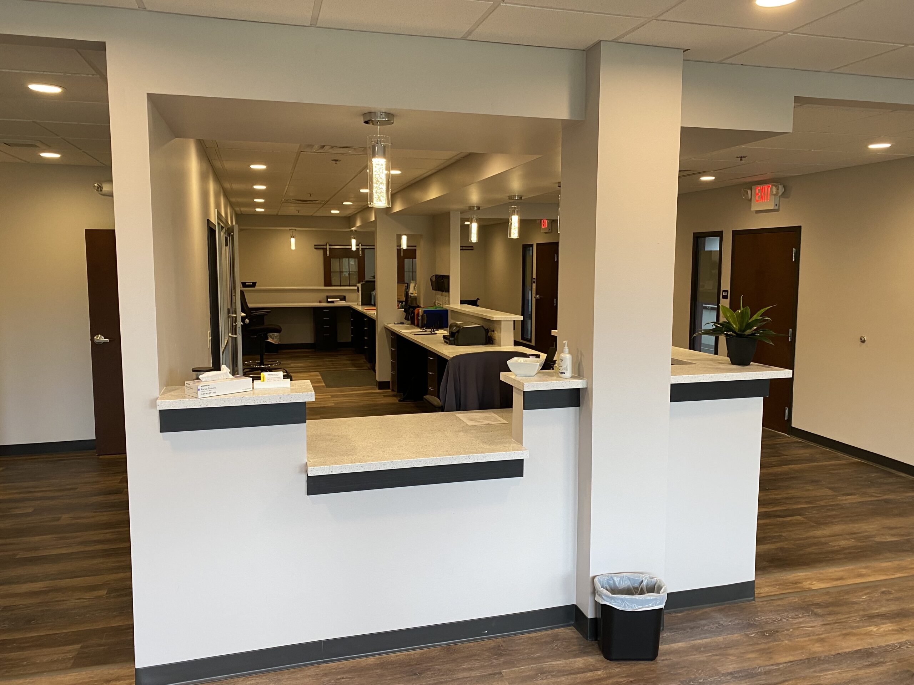
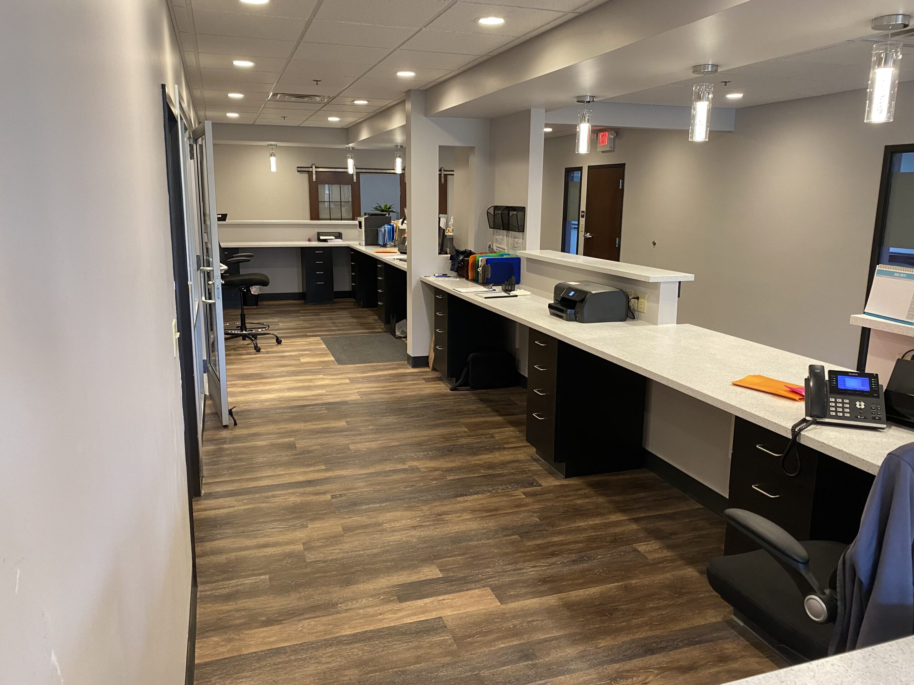
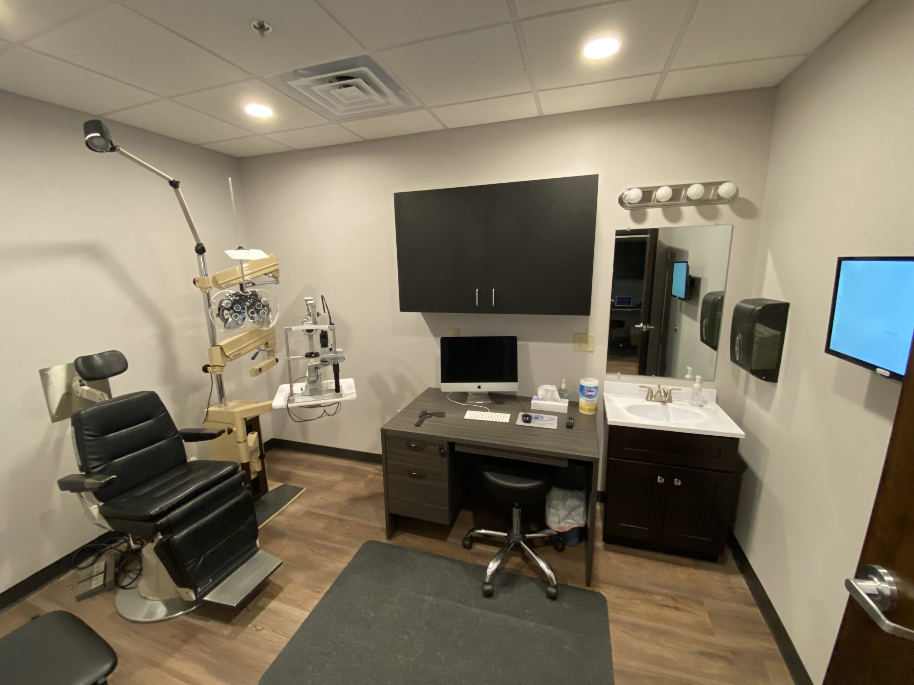
Expansion and renovation of an existing medical and surgical treatment center for corneal disorders. This project was completed in four different phases to ensure that the operation of the office was never hindered. An entire new check-in/check-out desk was built while maintaining the ability to continue seeing patients. Keller Contracting utilized many temporary partitions, maintained a high level of cleanliness and prioritized constant clear communication with staff to ensure a postive patient experience during construction. In addition to the challenge of remodeling while the practice was operating, there was an additional circumstance to navigate. Mid Atlantic Cornea Consultants is located in a busy medical office building with many other tenants; so care was taken to not disrupt these practices and their patients, as well.
York, PA
- size 3,000 SF
- Service Type General Contracting
- Industry Healthcare
Gateway Plaza Building Shell
Project Profile





Ground up construction of a new building shell ready to house two tenants. Built on an outparcel of a larger strip mall, this project required much attention to traffic control to allow all other shopping to occur with no disruption. Because of the location, this shell building featured high level exterior finishes on all four sides – including brick, stone, EIFS, aluminum exteriors with large cornice trims and aluminum storefronts on three sides. Project included all sitework as well as building vertical.
Chambersburg, PA
- size 3,000 SF
- Service Type General Contracting
- Industry Retail & Office
Hammel Residence
Project Profile
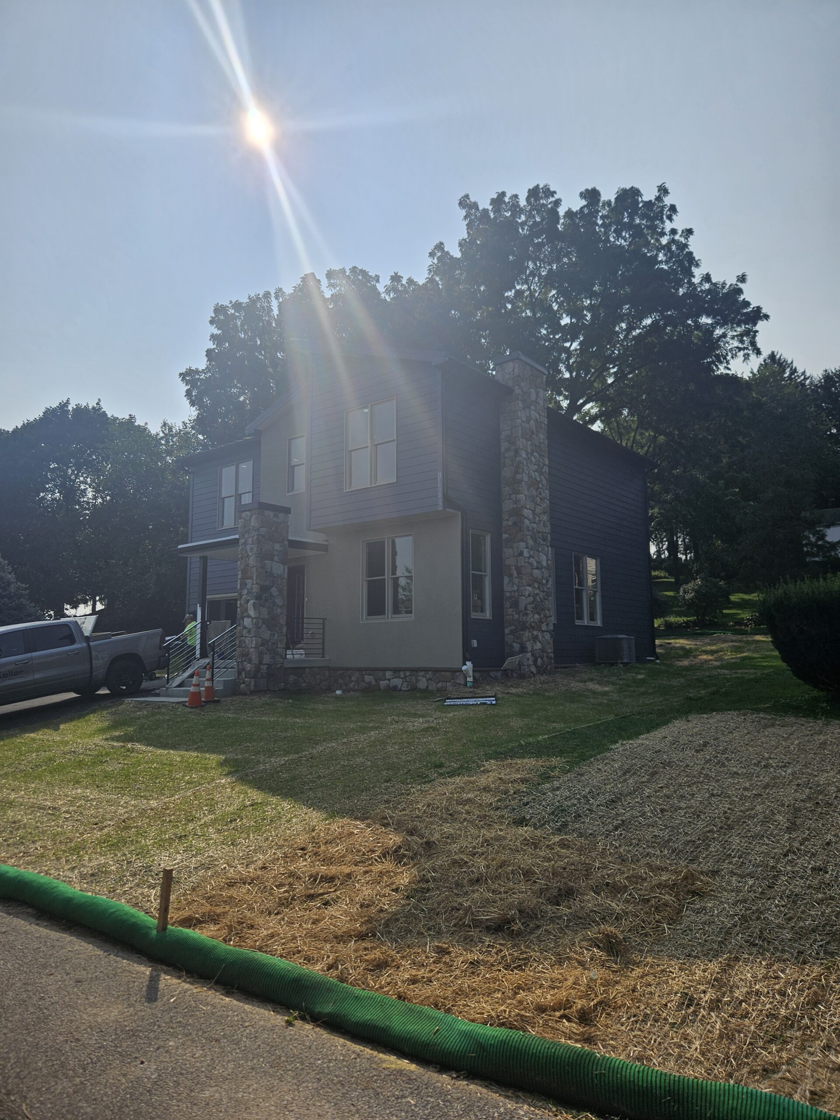

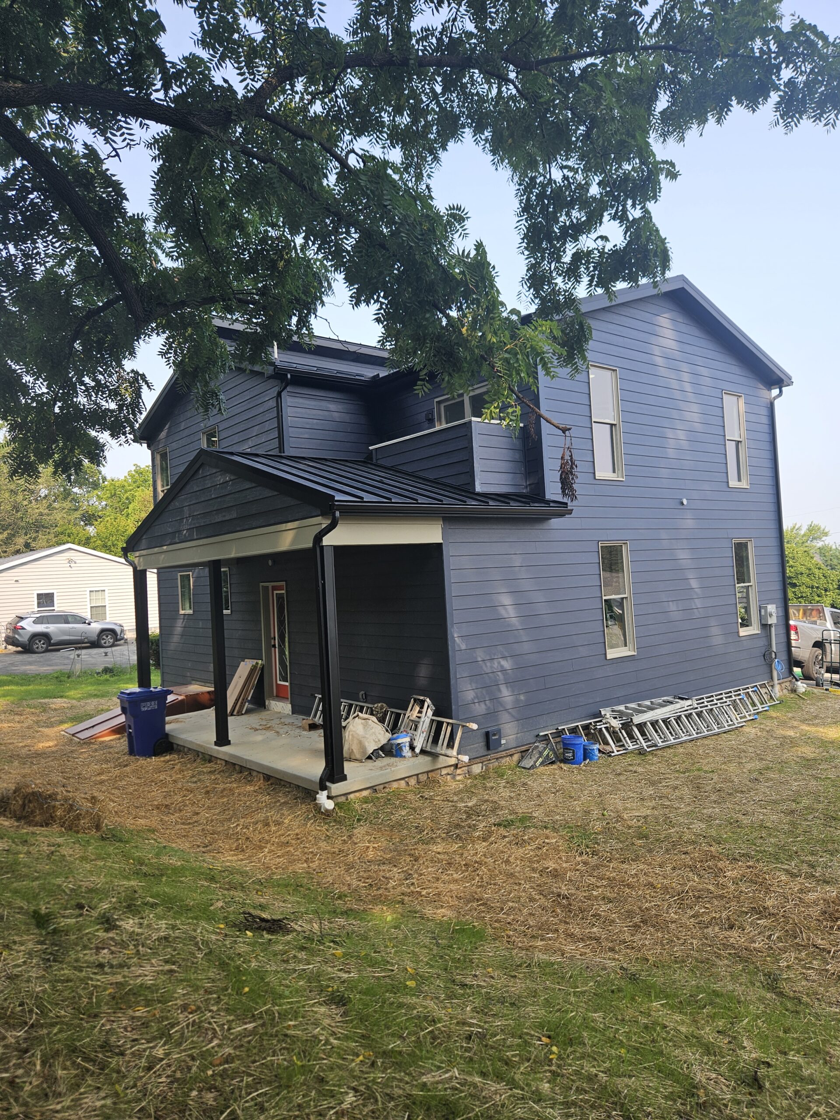

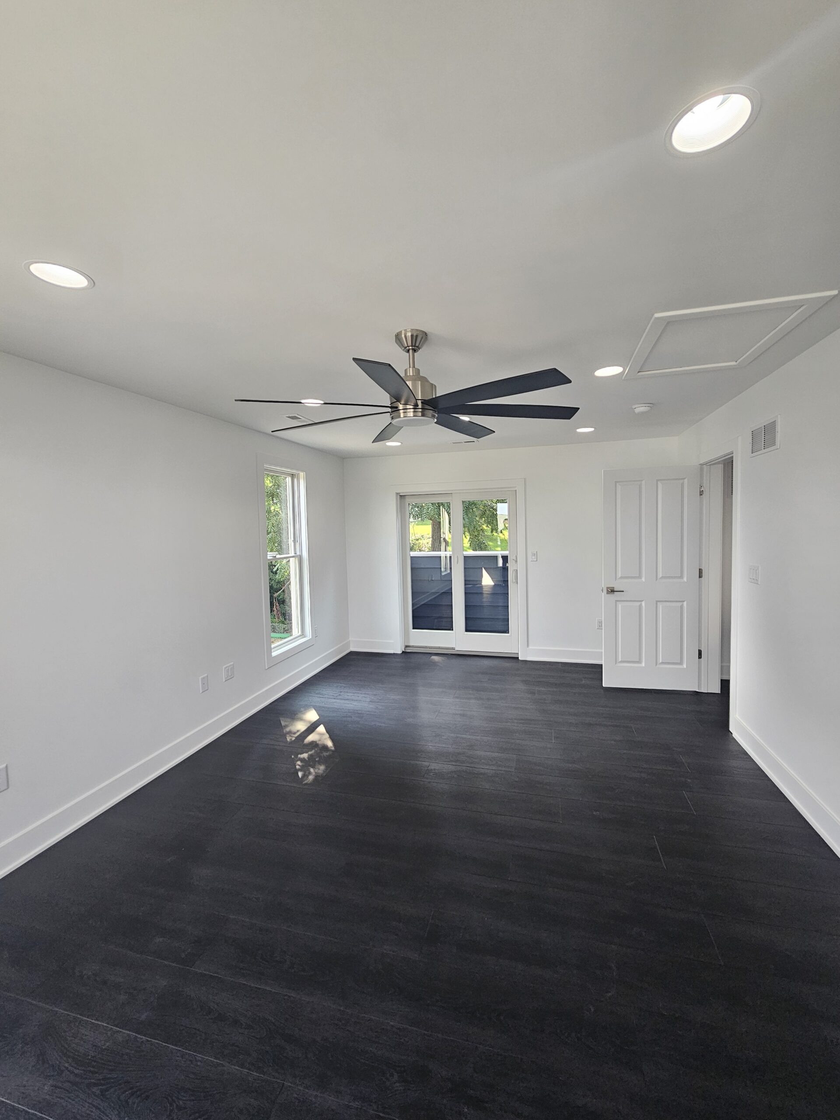




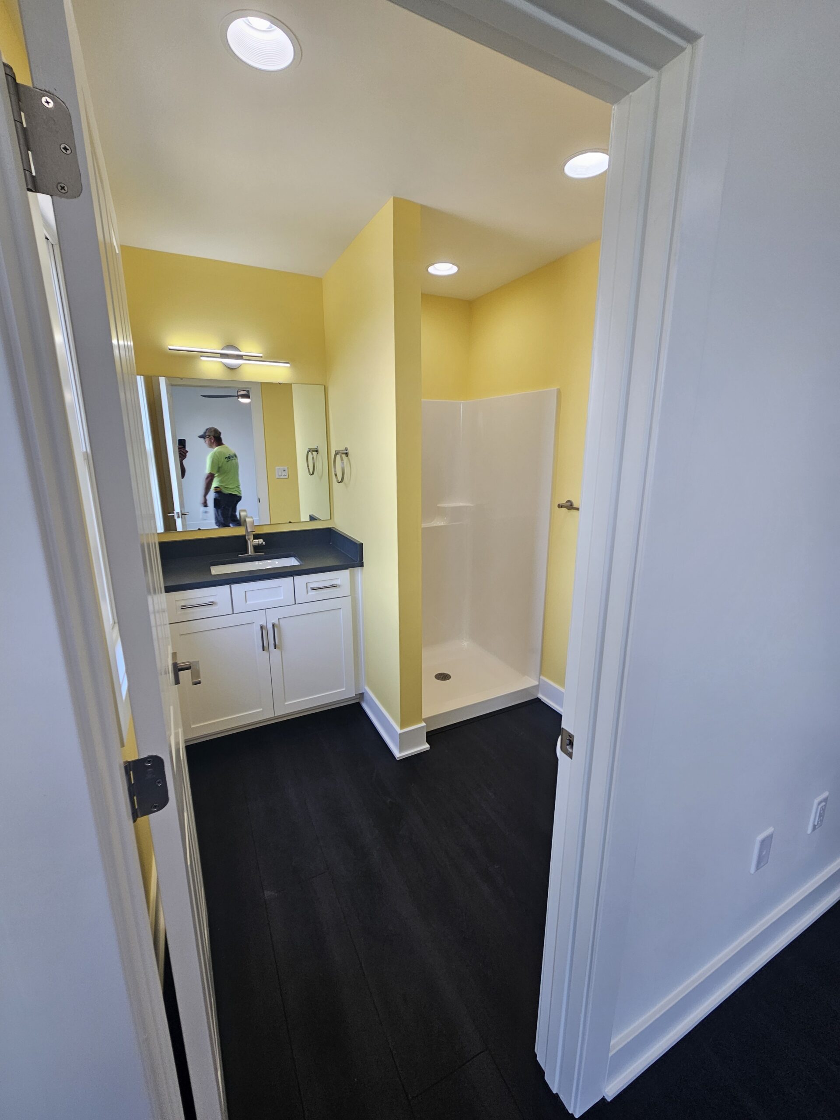
Construction of a new custom, single-family home. This contemporary style home is located on a small lot located in an older established York neighborhood, which created challenging working conditions. Our crew navigated the tight site as well as continuous changes to the design, and delivered a beautiful new home on time and within budget. The highly skilled Keller Contracting carpentry crew created many beautiful finishes in this home built for entertaining.
York, PA
- size 2,200
- Service Type General Contracting
- Industry Residential & Multi-Family
LHM Physical Therapy
Project Profile
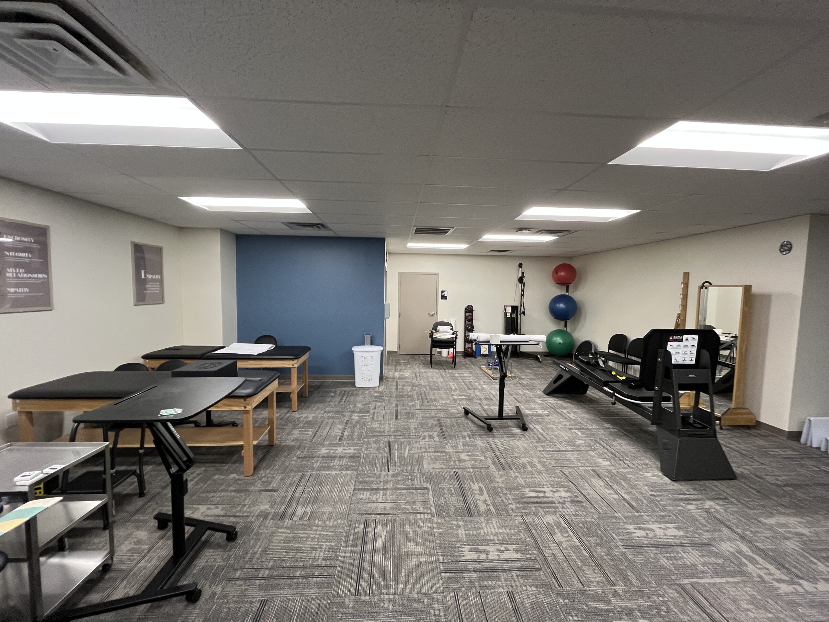
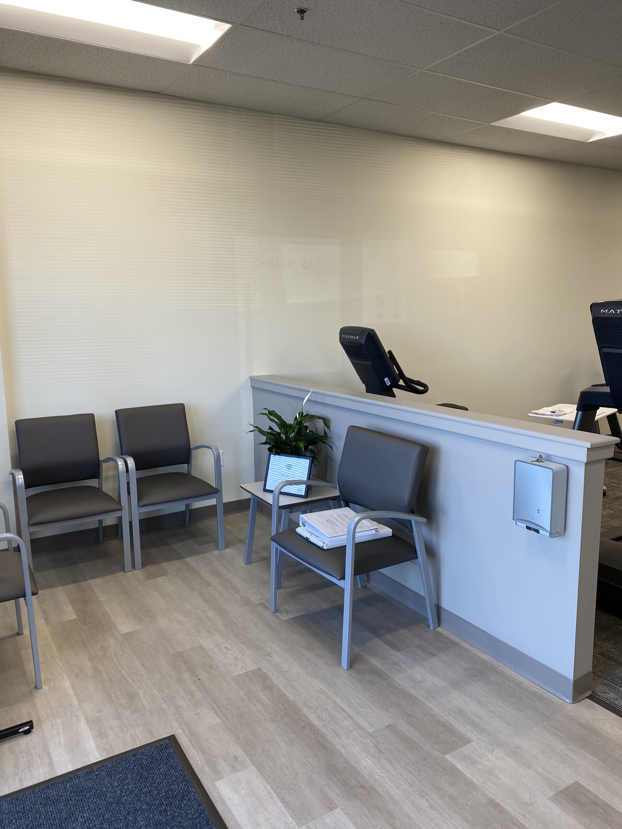
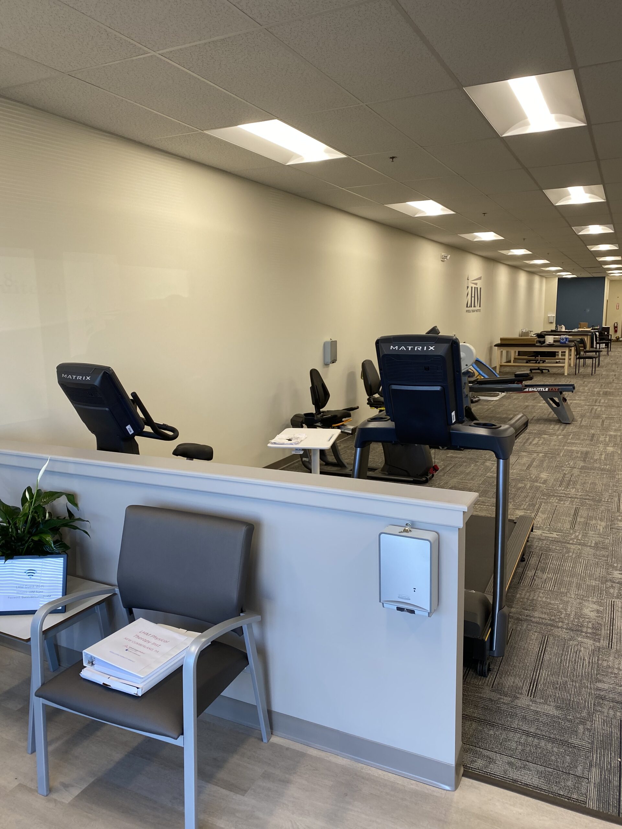
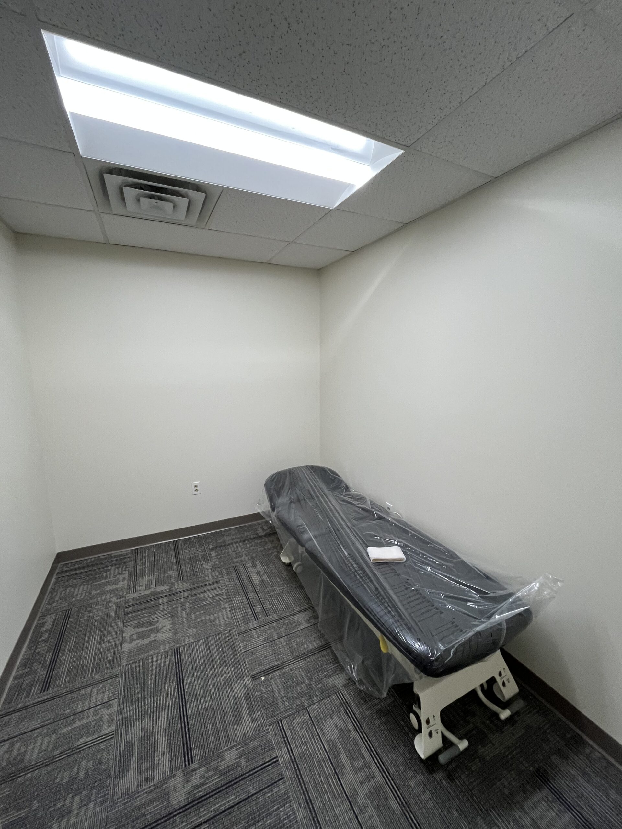
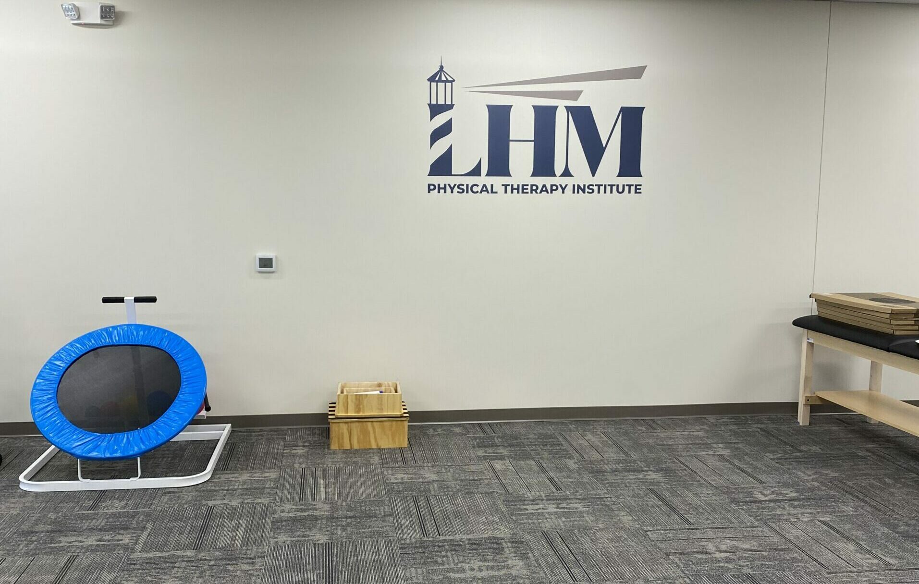
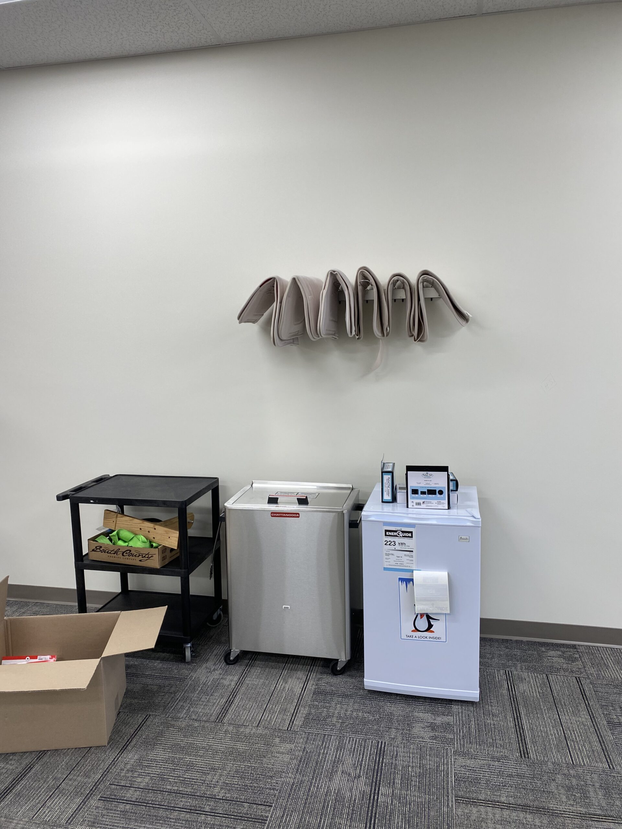
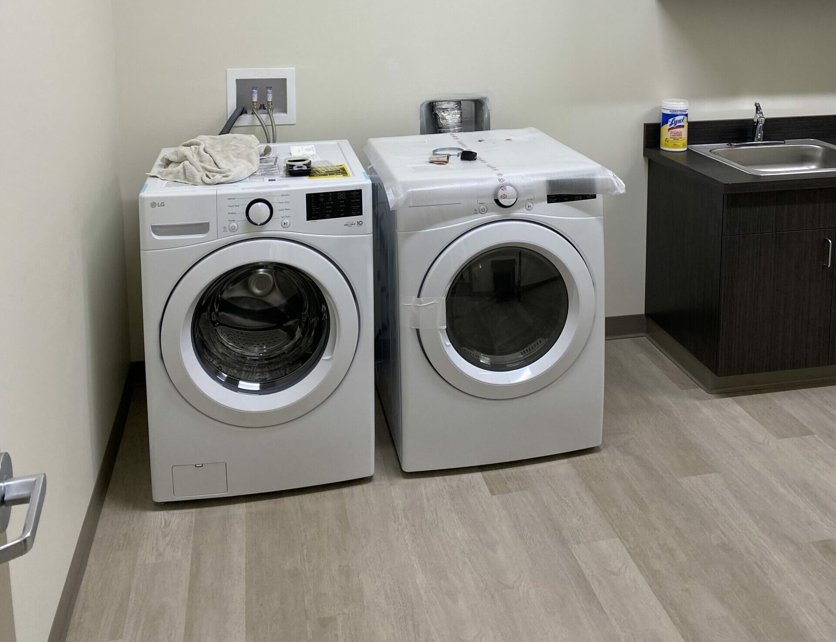
Locations in New Cumberland and Huntingdon, PA
- Service Type General Contracting
- Industry Healthcare
Rutter’s
Project Profile
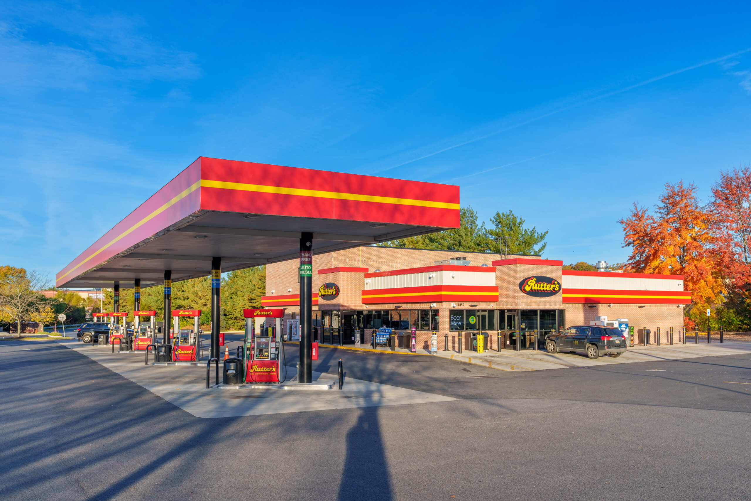
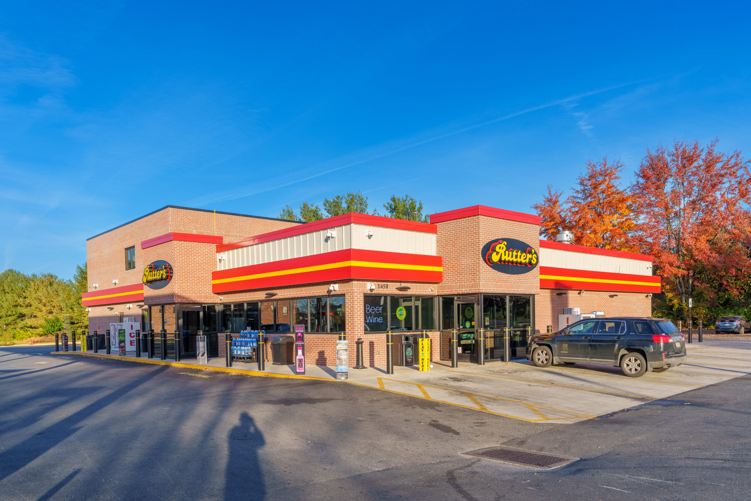
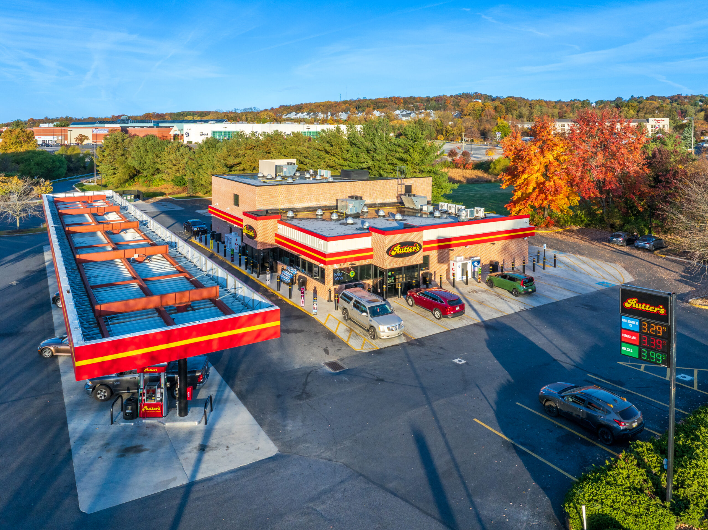









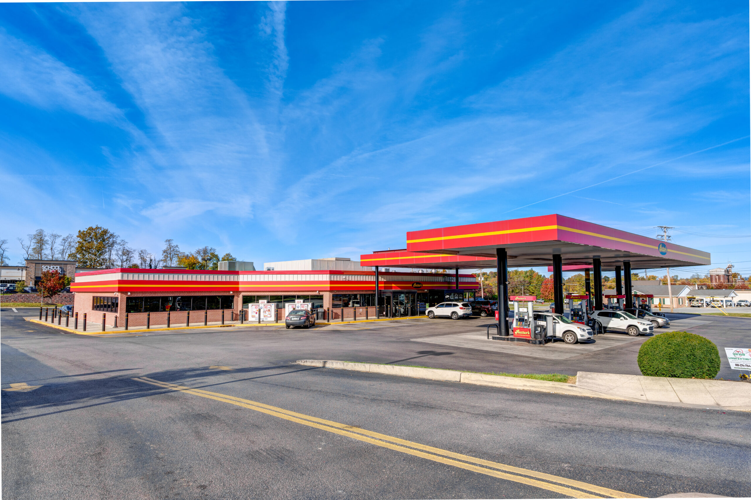
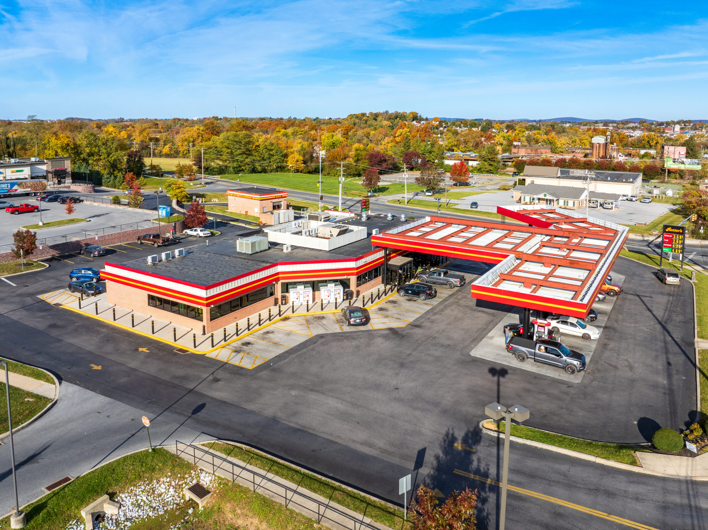
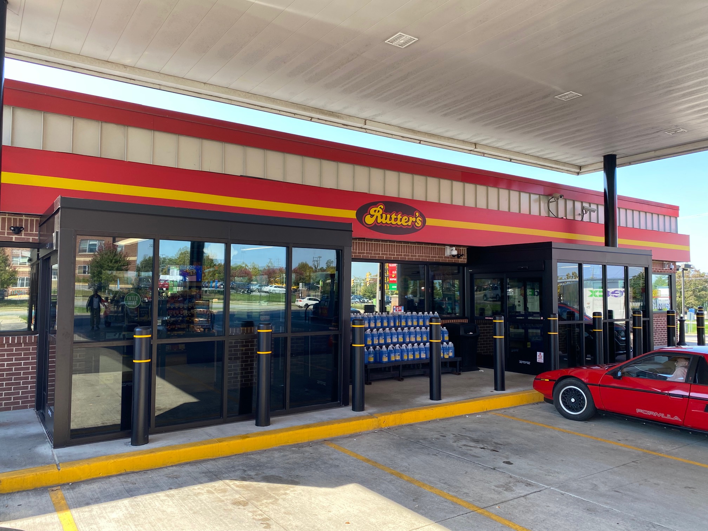
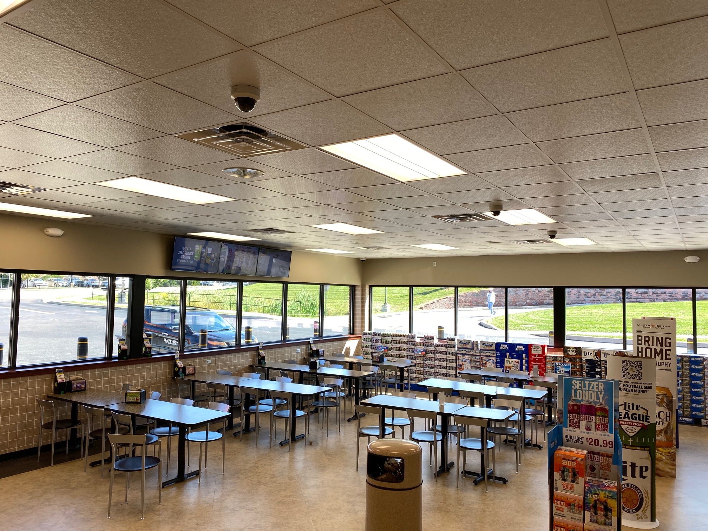
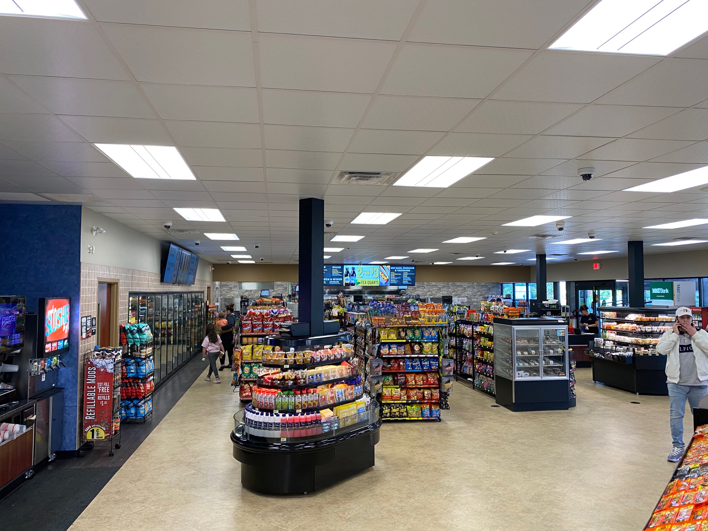
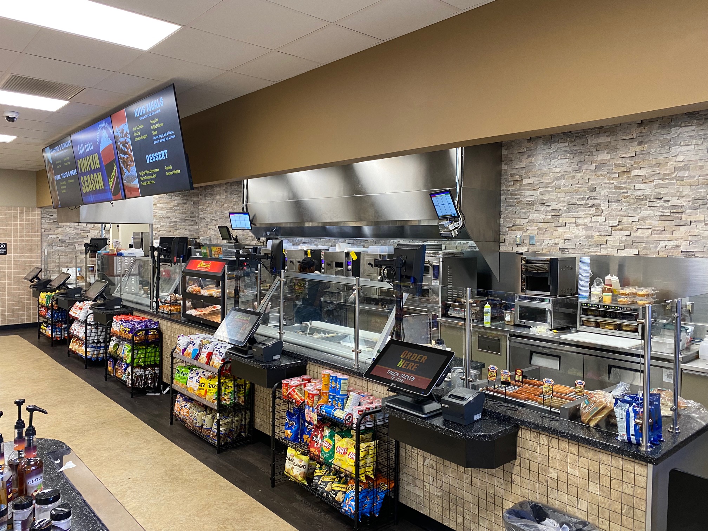
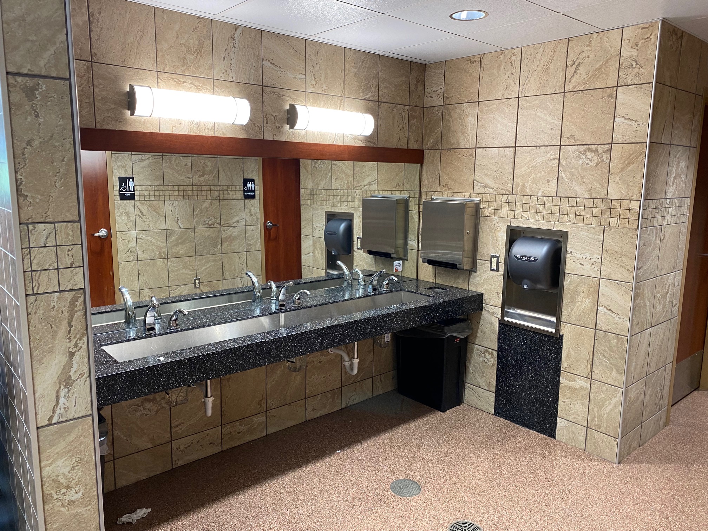
The Rutter’s project at Mt. Zion Road produced an 8,300 S.F. new store over the course of a year. It was built in two phases while keeping the existing store open throughout the project. Phase 1 of the new building was constructed just a few feet away from the existing store building and was the two-story section. Once Phase 1 was completed, the store was moved into that area with a temporary set-up so the existing building could be demolished completely. A single-floor section was built and connected to the two-story section. This project included demolishing an automatic car wash building and reworking that area for additional storm water management components, as well as creating parking and dumpster enclosures. The new store features an elevator for easy access to the second floor (mezzanine), open ceiling design, large new coolers (beer & dairy/beverage), new finishes selected by Rutter’s and new fuel pumps.
Our Rutters Store #62 project, located on Richland Avenue, included complete interior renovation and expansion to the existing store. This store also remained operational during the entire project.
Several locations in York, PA
- size 8,300 SF
- Service Type Preconstruction, Design-Build, General Contracting
- Industry Food Service
Playa Bowls
Project Profile



















We’ve managed the tenant fit-outs for several Playa Bowls locations.
The store in Hummelstown was created by splitting an existing tenant space into two suites and adding it to the end of an existing shopping center. This project included an entirely new aluminum storefront entrance, multiple new exterior storefront windows along the end of the budling and a new exterior door with concrete stairs. This store is approximately 2,500 s.f. and also included an office in the back-of-house area. Finishes included porcelain ceramic tile floors throughout the store, reclaimed wood wainscotting, corrugated metal ceiling panels and custom mural paint work on almost every wall surface. Woven basket light fixtures and surfboards suspended from the ceiling add to the “surfer” feel and also included a large electric fireplace with multiple TV’s. This is a bright fun space that serves tropical treats and should be a fun stop for everyone.
We also conducted tenant fit outs for two restaurants in Camp Hill and Harrisburg, each serving Acai bowls, smoothies, refreshing juices and other delicious treats. These full-service restaurants include full kitchens, food prep/service lines and dining rooms. We provided a surfer/beach theme including many fine finishes. The Keller team also created a lot of high-end carpentry finishes.
Locations in Hummelstown, Harrisburg and Camp Hill, PA
- Service Type Preconstruction, General Contracting
- Industry Food Service
West York Area Middle School
Project Profile







The West York Middle School project included renovations and modifications to the front entry and main office to provide upgraded security features for building access.
York, PA
- size 3,000 SF
- Service Type General Contracting
- Industry Public & Institutional
Turner Chevy
Project Profile
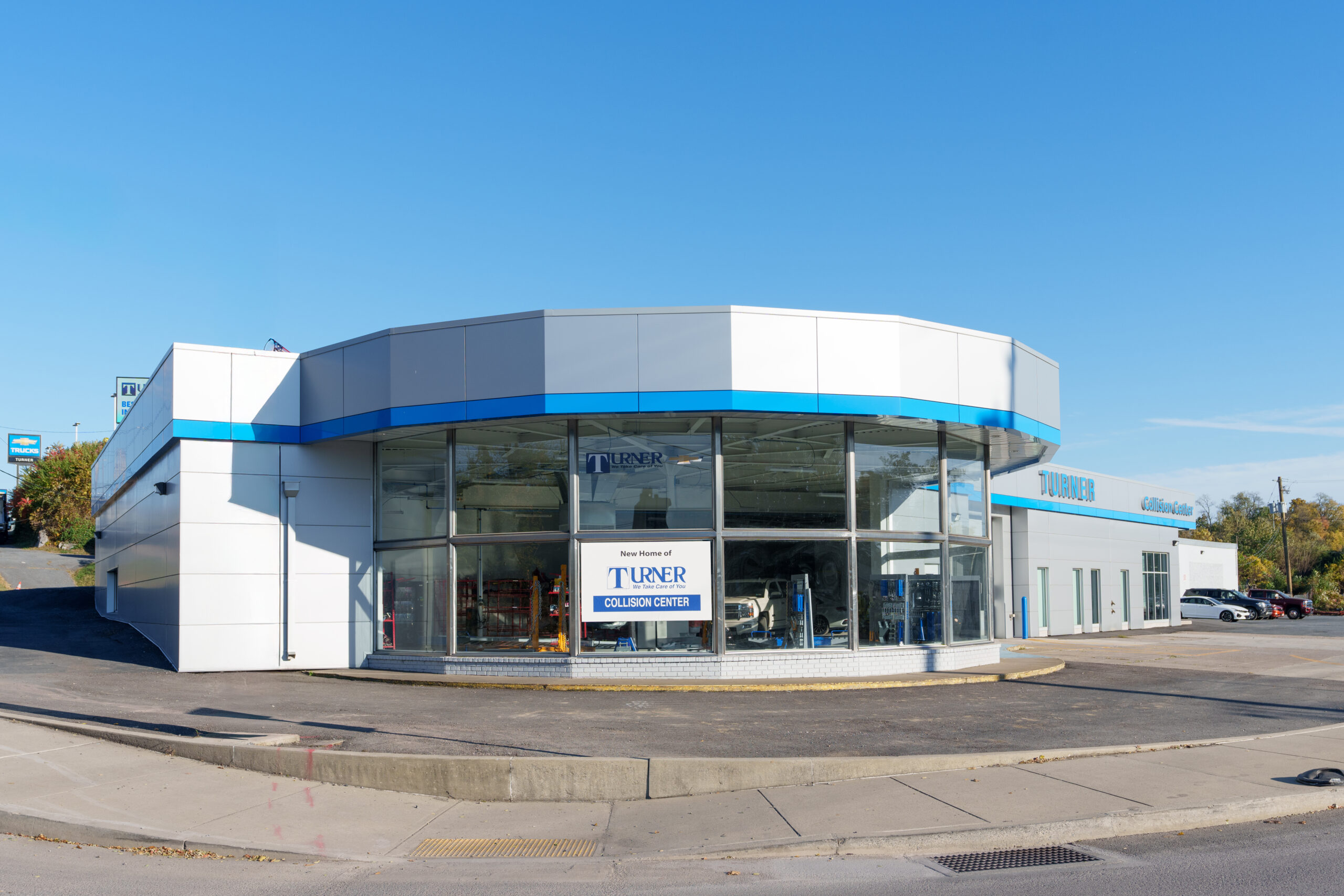
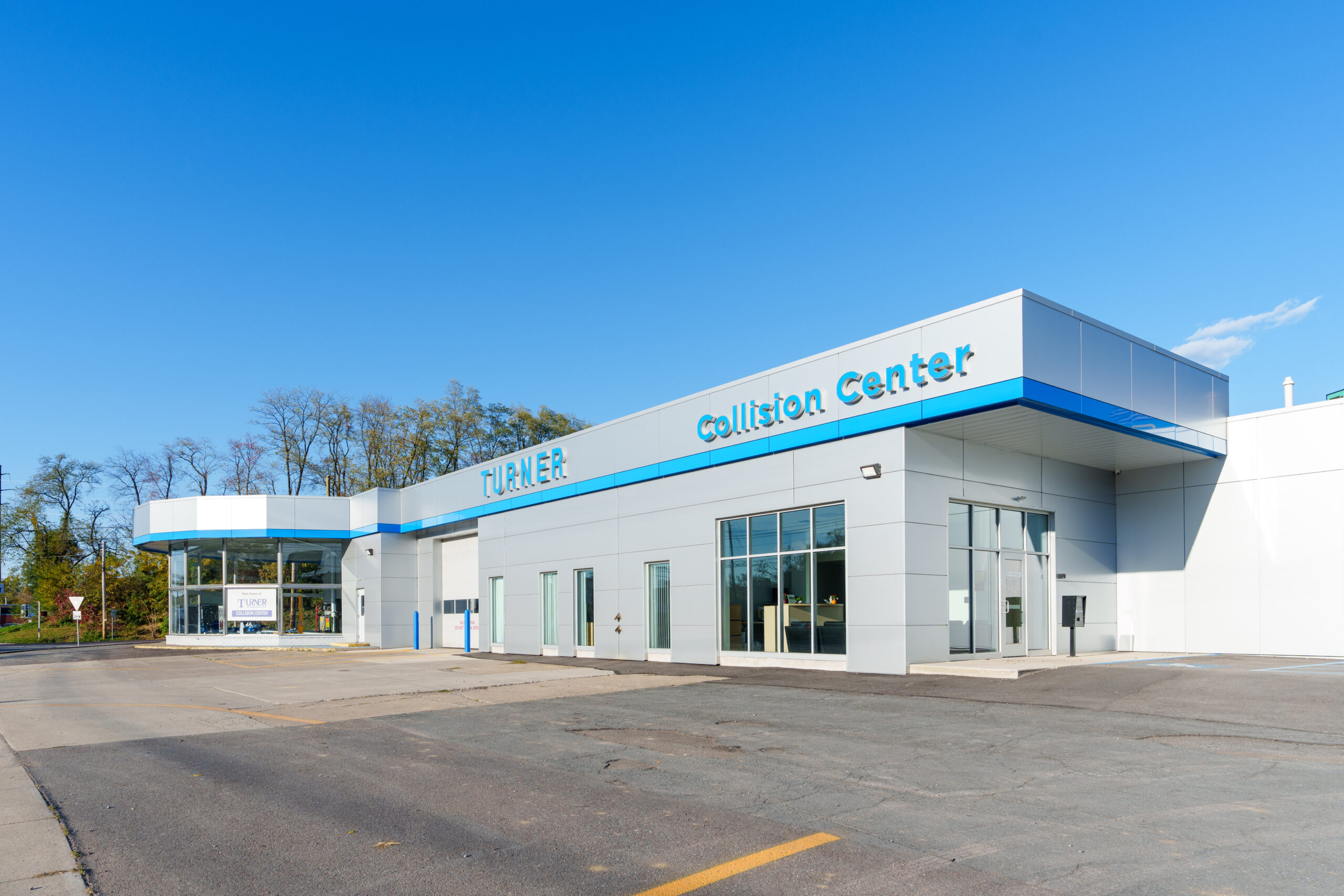
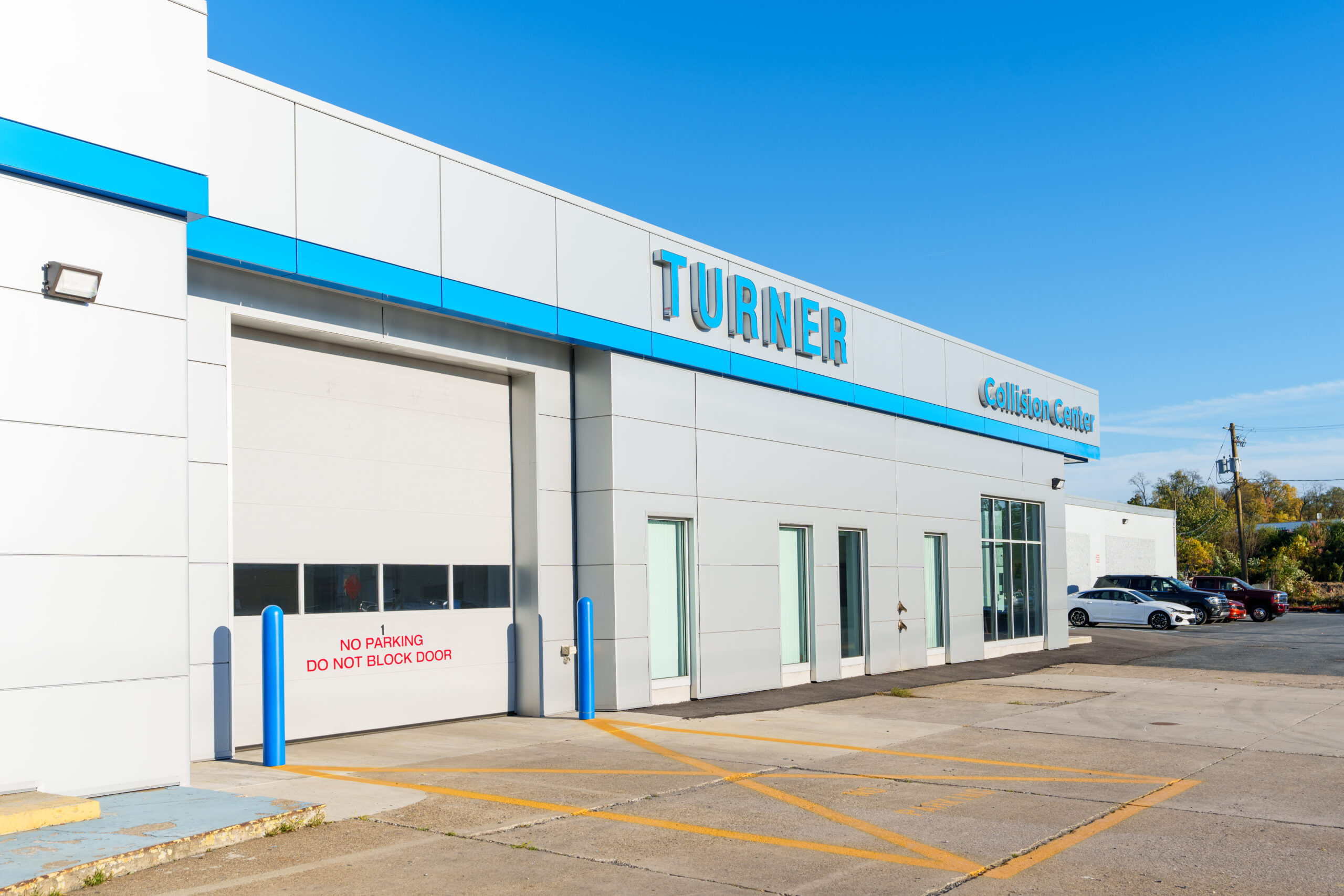

This 7,000 square-foot building addition to the Turner Chevy Truck Center serves as their parts warehouse. Although the addition was constructed through the winter months, the project ran on schedule with our top quality workmanship.
Harrisburg, PA
- size 7,000 SF
- Service Type General Contracting
- Industry Manufacturing & Industrial
Wingstop
Project Profile
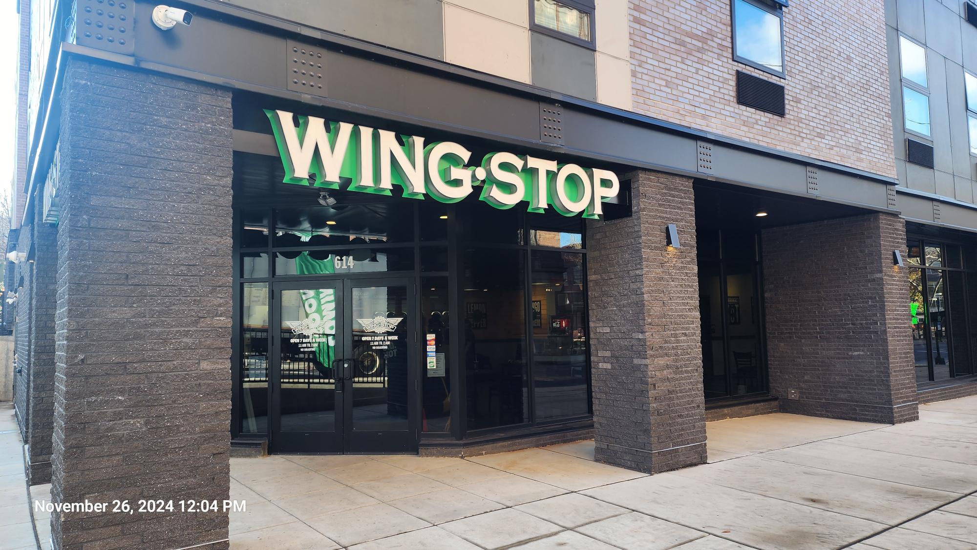










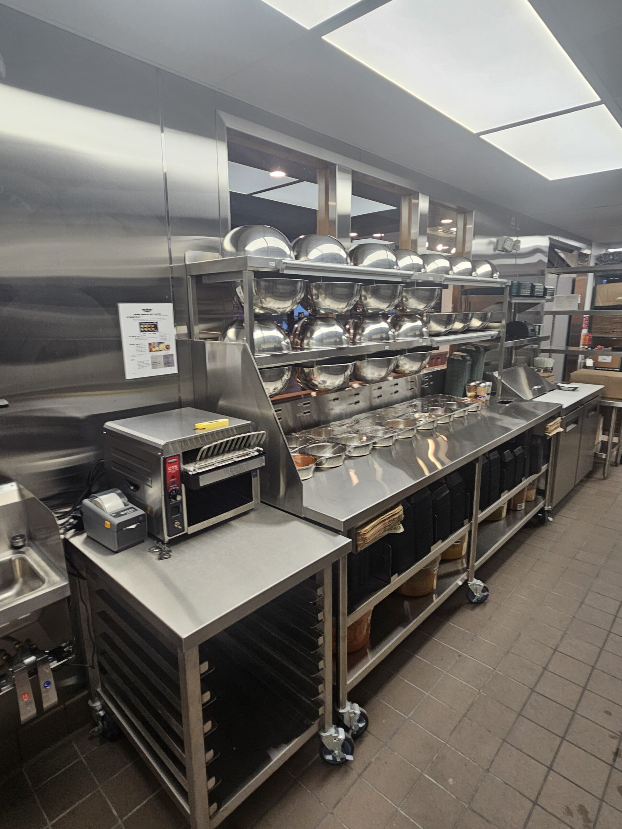
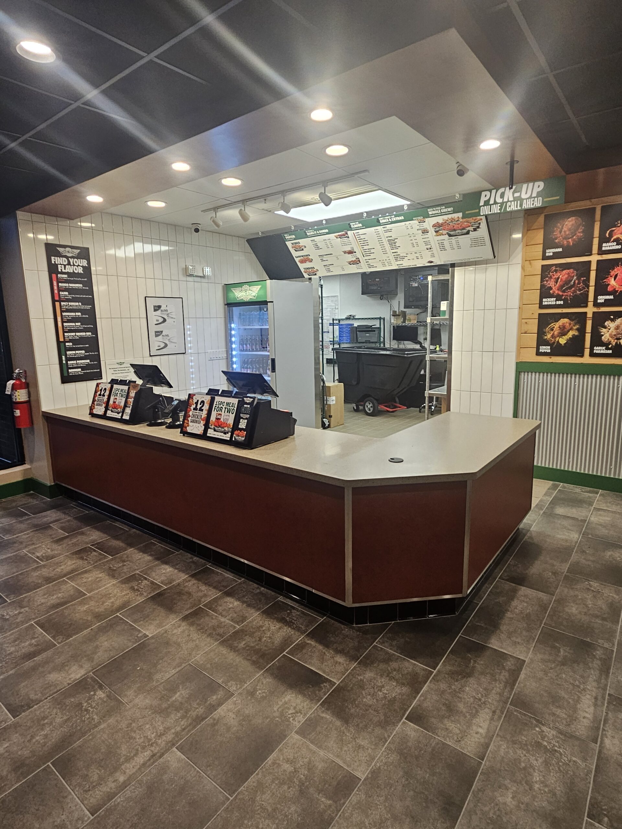
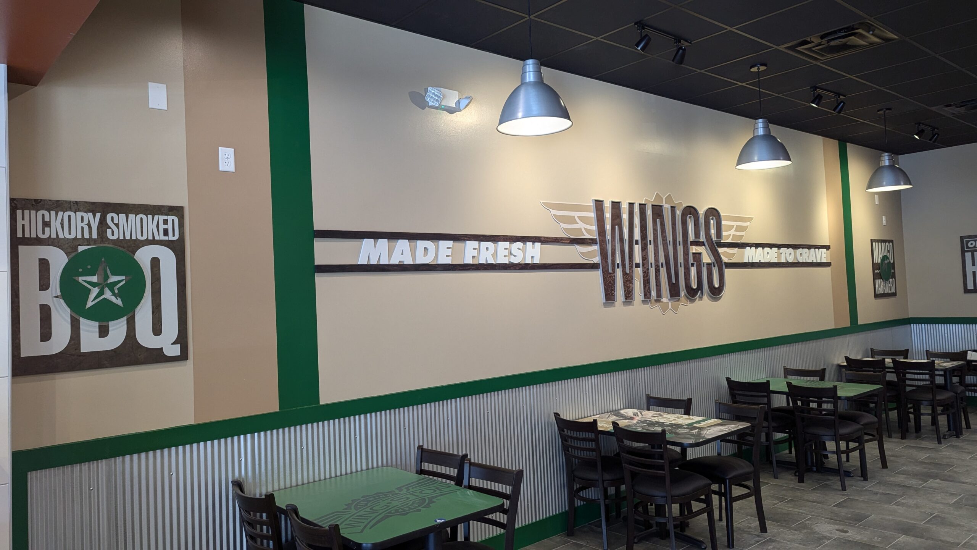
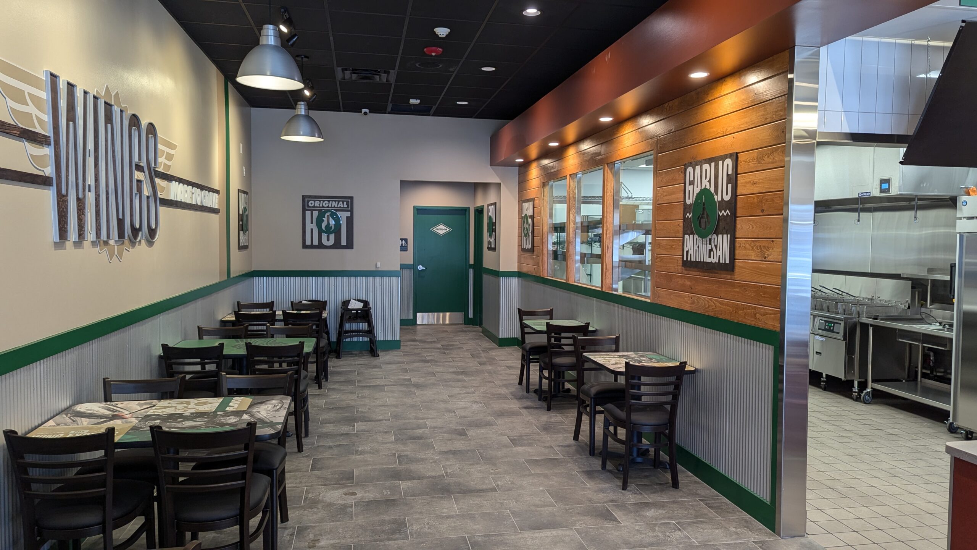
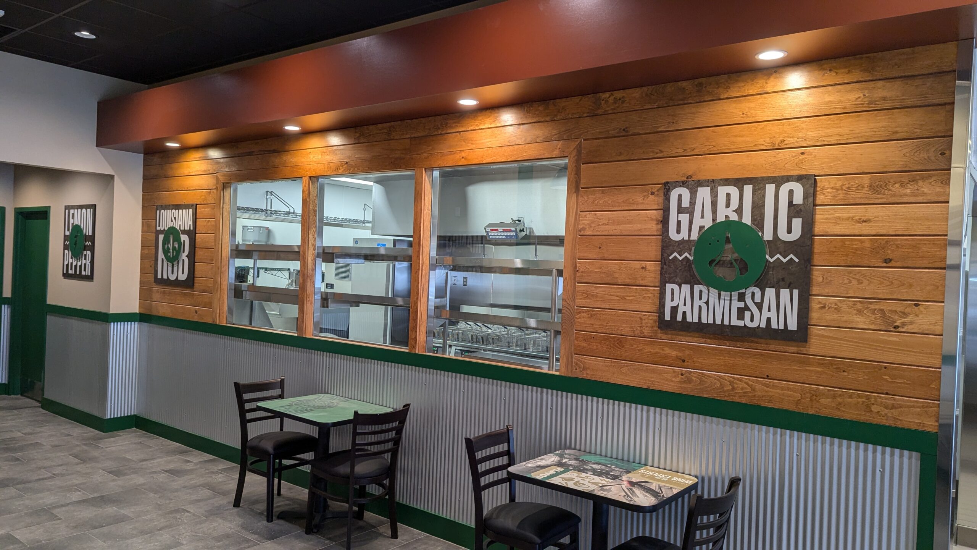
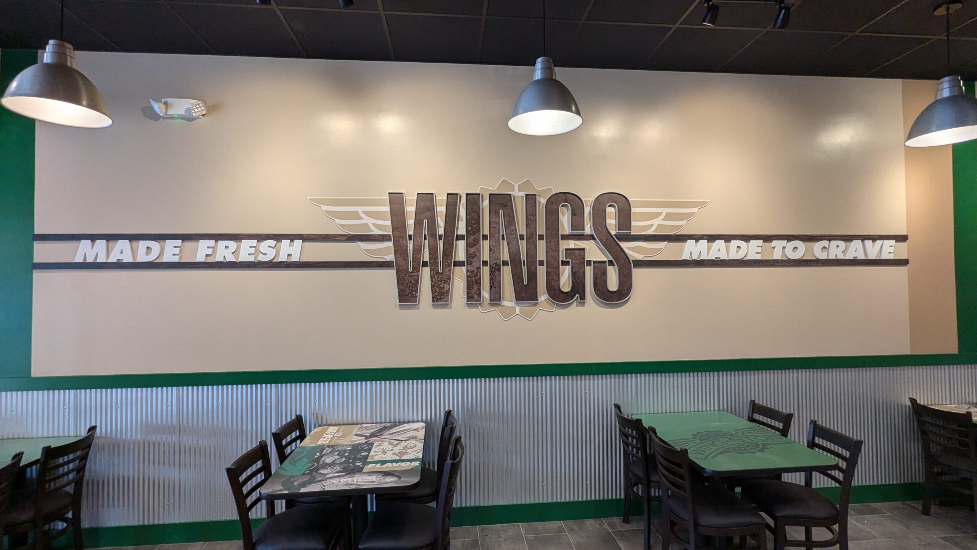
We did several tenant fit-outs for this quick-service chicken and wing restaurant. The restaurants include a full kitchen complete with cooking hood, food prep/service area and customer seating area. The restaurants are located in in-line retail centers which require a full gut and remodel.
Locations in Emaus, Allentown, Bethlehem, Lancaster, Edwardsville and York PA, Randallstown MD
- size 1,300 SF
- Service Type General Contracting
- Industry Food Service
